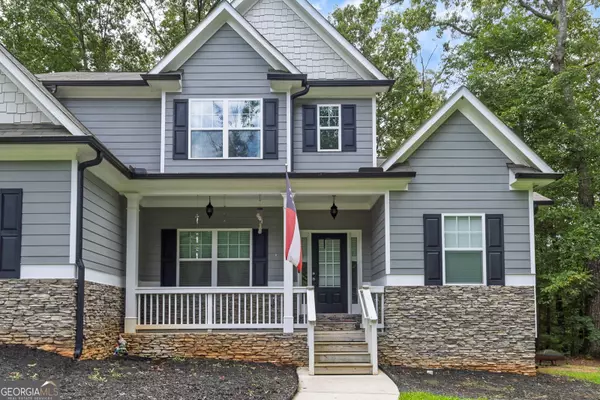For more information regarding the value of a property, please contact us for a free consultation.
1302 DENTON RD Douglasville, GA 30134
Want to know what your home might be worth? Contact us for a FREE valuation!

Our team is ready to help you sell your home for the highest possible price ASAP
Key Details
Sold Price $400,000
Property Type Single Family Home
Sub Type Single Family Residence
Listing Status Sold
Purchase Type For Sale
Square Footage 2,493 sqft
Price per Sqft $160
Subdivision Senator Lake Estates
MLS Listing ID 10582392
Sold Date 09/30/25
Style Craftsman
Bedrooms 5
Full Baths 2
Half Baths 1
HOA Y/N No
Year Built 2021
Annual Tax Amount $4,356
Tax Year 2024
Lot Size 0.610 Acres
Acres 0.61
Lot Dimensions 26571.6
Property Sub-Type Single Family Residence
Source Georgia MLS 2
Property Description
This beautifully well-maintained 5-bedroom, 2.5-bath home offers nearly 2,500 sq ft of comfortable living space plus a full unfinished basement with direct access to the backyard-perfect for future expansion. Built in 2021 and still feeling practically brand new, it features an open-concept floor plan, granite countertops, a real wood-burning fireplace, and the primary suite on the main level with a tray ceiling. Beautiful laminate flooring flows throughout the main floor, complemented by tile bathrooms and high ceilings. Outside, enjoy a fenced backyard, a spacious deck for entertaining, and a welcoming front porch. With timeless curb appeal and plenty of room to grow, this home is ready to be your next chapter. Schedule your showing today!
Location
State GA
County Paulding
Rooms
Bedroom Description Master On Main Level
Basement Bath/Stubbed, Concrete, Daylight, Interior Entry, Exterior Entry, Unfinished, Full
Interior
Interior Features High Ceilings, Double Vanity, Master On Main Level, Separate Shower, Tile Bath, Tray Ceiling(s), Walk-In Closet(s)
Heating Central
Cooling Ceiling Fan(s), Central Air, Heat Pump
Flooring Carpet, Laminate, Tile
Fireplaces Number 1
Fireplaces Type Living Room
Fireplace Yes
Appliance Dishwasher, Electric Water Heater, Refrigerator, Microwave, Range
Laundry Mud Room
Exterior
Parking Features Garage, Kitchen Level, Garage Door Opener, Side/Rear Entrance
Garage Spaces 4.0
Fence Back Yard, Fenced, Privacy, Wood
Community Features None
Utilities Available Cable Available, Electricity Available, High Speed Internet, Phone Available, Underground Utilities, Water Available
View Y/N No
Roof Type Composition
Total Parking Spaces 4
Garage Yes
Private Pool No
Building
Lot Description Level, Private
Faces Use GPS
Foundation Slab
Sewer Septic Tank
Water Public
Architectural Style Craftsman
Structure Type Stone,Other,Concrete
New Construction No
Schools
Elementary Schools Dugan
Middle Schools Austin
High Schools South Paulding
Others
HOA Fee Include None
Tax ID 80031
Security Features Smoke Detector(s)
Acceptable Financing 1031 Exchange, Assumable, Cash, Conventional, FHA, VA Loan
Listing Terms 1031 Exchange, Assumable, Cash, Conventional, FHA, VA Loan
Special Listing Condition Resale
Read Less

© 2025 Georgia Multiple Listing Service. All Rights Reserved.




