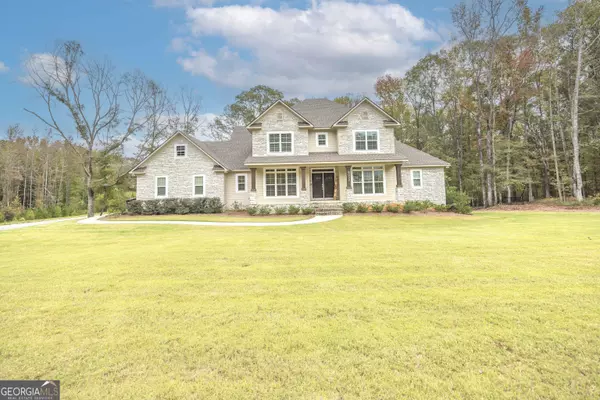For more information regarding the value of a property, please contact us for a free consultation.
9000 Stanford CT Midland, GA 31820
Want to know what your home might be worth? Contact us for a FREE valuation!

Our team is ready to help you sell your home for the highest possible price ASAP
Key Details
Sold Price $860,000
Property Type Single Family Home
Sub Type Single Family Residence
Listing Status Sold
Purchase Type For Sale
Square Footage 4,011 sqft
Price per Sqft $214
Subdivision Wellington Pointe
MLS Listing ID 10411450
Sold Date 04/24/25
Style Traditional
Bedrooms 5
Full Baths 4
Half Baths 1
HOA Fees $300
HOA Y/N Yes
Year Built 2021
Annual Tax Amount $11,359
Tax Year 2024
Lot Size 1.590 Acres
Acres 1.59
Lot Dimensions 1.59
Property Sub-Type Single Family Residence
Source Georgia MLS 2
Property Description
Welcome to this custom-built 5-bedroom, 4-bathroom estate that is perfectly situated on a 1.59-acre corner lot in the highly desirable Wellington Pointe community. Acreage exceeds way beyond the iron fence on the property. As you step through the grand foyer, you'll be greeted by an open floor plan with lots of natural lighting that showcases the exceptional craftsmanship throughout. The heart of this home is the stunning kitchen, complete with a 14 foot long porcelain quartz island, custom built-in storage and equipped with built in charging port. This space is designed for both functionality and style. Enjoy seamless entertainment with built-in speakers and smart home technology in media room. Step outside to the covered deck, equipped with a cozy fireplace, making it an ideal spot for year-round gatherings. The expansive basement is perfectly designed for both relaxation and entertainment, featuring a wet bar and a walkout option that opens to the beautiful outdoor space, including a sparkling saltwater pool and a basketball court. For your convenience, this home includes a climate-controlled storage area off the back patio, a designated office space, and a large walk-in pantry. The master suite and a guest suite are thoughtfully located on the main level, providing ultimate comfort and privacy. An upstairs loft overlooks the main level, adding a unique touch to the layout. The home includes a mudroom, and every bedroom features its own private bathroom, while two rooms share a convenient Jack and Jill setup. Built-in 2021, this home feels like new and is brimming with features that exceed expectations, including an additional lower patio area perfect for enjoying the outdoors. The possibilities are endless-come see for yourself how this estate could be your perfect sanctuary! Don't miss out on the opportunity to make this exceptional property your forever home!
Location
State GA
County Muscogee
Rooms
Basement Partial, Daylight
Interior
Interior Features Double Vanity, High Ceilings, Separate Shower, Soaking Tub, Entrance Foyer, Walk-In Closet(s)
Heating Central
Cooling Central Air
Flooring Carpet, Vinyl
Fireplaces Number 2
Fireplace Yes
Appliance Double Oven, Refrigerator, Stainless Steel Appliance(s)
Laundry Laundry Closet
Exterior
Parking Features Attached, Garage, Parking Pad
Fence Fenced
Pool In Ground, Salt Water
Community Features Street Lights
Utilities Available Cable Available, Electricity Available, High Speed Internet, Natural Gas Available
View Y/N No
Roof Type Other
Garage Yes
Private Pool Yes
Building
Lot Description Corner Lot
Faces GPS Friendly
Sewer Septic Tank
Water Public
Structure Type Other,Stone
New Construction No
Schools
Elementary Schools Eagle Ridge
Middle Schools Blackmon Road
High Schools Shaw
Others
HOA Fee Include Management Fee
Tax ID 103 016 009
Special Listing Condition Resale
Read Less

© 2025 Georgia Multiple Listing Service. All Rights Reserved.




