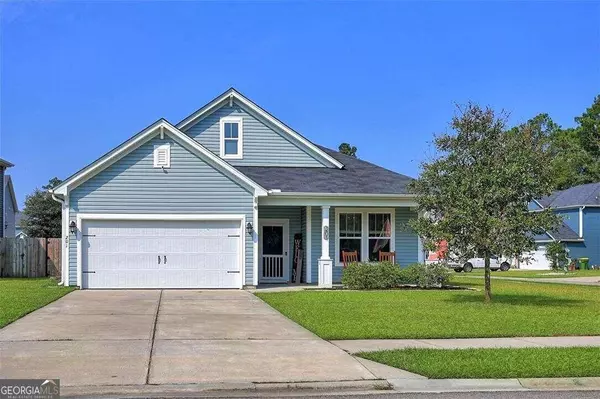For more information regarding the value of a property, please contact us for a free consultation.
201 Gazelle Pooler, GA 31322
Want to know what your home might be worth? Contact us for a FREE valuation!

Our team is ready to help you sell your home for the highest possible price ASAP
Key Details
Sold Price $335,000
Property Type Single Family Home
Sub Type Single Family Residence
Listing Status Sold
Purchase Type For Sale
Square Footage 1,734 sqft
Price per Sqft $193
Subdivision Hunt Club
MLS Listing ID 10356377
Sold Date 12/27/24
Style Traditional
Bedrooms 3
Full Baths 2
HOA Fees $560
HOA Y/N Yes
Originating Board Georgia MLS 2
Year Built 2018
Annual Tax Amount $2,031
Tax Year 2023
Lot Size 8,712 Sqft
Acres 0.2
Lot Dimensions 8712
Property Description
BUYER'S LOAN FELL THRU! Welcome to 201 Gazelle Lane, a beautifully appointed 3-bedroom, 2-bathroom home located in Pooler's prestigious Hunt Club subdivision. This residence offers a spacious open floor plan with LVP flooring, perfect for modern living. The gourmet kitchen features granite countertops, stainless steel appliances, and overlooks the inviting living area. A versatile separate room can serve as a dining room, office, or playroom. Situated on a large corner lot, the home's exterior boasts a covered patio and a fenced backyard-ideal for outdoor enjoyment. Practical amenities include a separate laundry room, a 2-car garage, and a security system. The Hunt Club community offers residents access to a pool, playground, and clubhouse, while being just minutes from the vibrant shopping and dining options at Tanger Outlets and the conveniences of I-95. Proximity to major employers like Gulfstream and the Hyundai plant makes this home an ideal choice for those seeking both luxury and convenience.
Location
State GA
County Chatham
Rooms
Basement None
Interior
Interior Features Double Vanity, High Ceilings, Separate Shower, Split Foyer, Tile Bath, Entrance Foyer, Walk-In Closet(s)
Heating Central, Electric
Cooling Ceiling Fan(s), Central Air, Electric
Flooring Carpet, Tile, Vinyl
Fireplace No
Appliance Dishwasher, Disposal, Electric Water Heater, Microwave, Oven/Range (Combo), Refrigerator, Stainless Steel Appliance(s)
Laundry Common Area
Exterior
Exterior Feature Sprinkler System
Parking Features Attached, Garage Door Opener
Garage Spaces 2.0
Fence Fenced, Privacy, Wood
Community Features Clubhouse, Playground, Pool, Sidewalks
Utilities Available Cable Available, Underground Utilities
View Y/N No
Roof Type Composition
Total Parking Spaces 2
Garage Yes
Private Pool No
Building
Lot Description Corner Lot, Level
Faces I 95 TO JIMMY DELOACH PARKWAY. LEFT INTO HUNT CLUB SUBDIVISION, HOME WILL BE ON YOUR RIGHT.
Foundation Slab
Sewer Public Sewer
Water Public
Structure Type Vinyl Siding
New Construction No
Schools
Elementary Schools Out Of Area
Middle Schools Other
High Schools Groves
Others
HOA Fee Include Facilities Fee
Tax ID 51015B09059
Security Features Security System,Smoke Detector(s)
Acceptable Financing Cash, Conventional, FHA, VA Loan
Listing Terms Cash, Conventional, FHA, VA Loan
Special Listing Condition Resale
Read Less

© 2025 Georgia Multiple Listing Service. All Rights Reserved.



