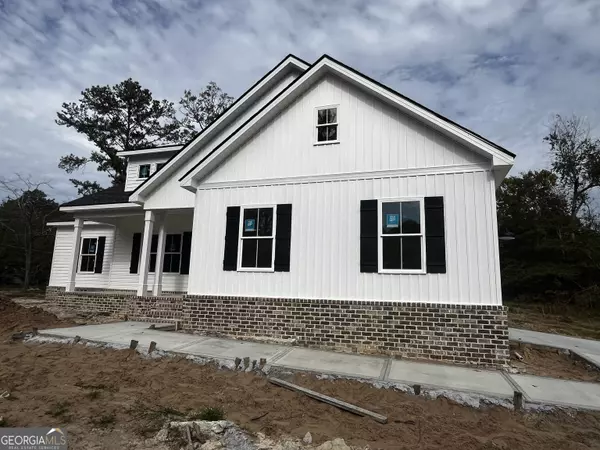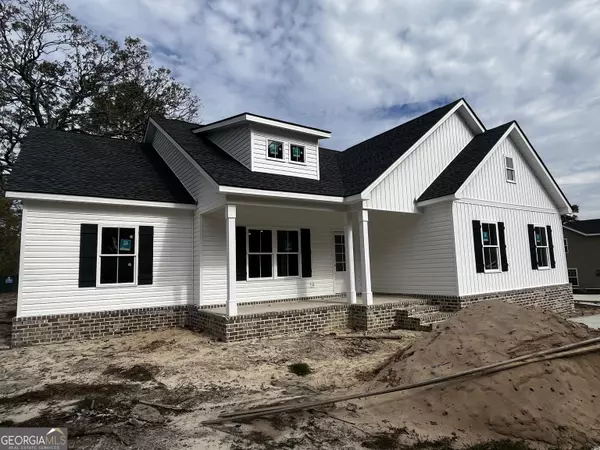Bought with Bo Viness • Statesboro Real Est. & Invest
For more information regarding the value of a property, please contact us for a free consultation.
101 Teressa DR Statesboro, GA 30461
Want to know what your home might be worth? Contact us for a FREE valuation!

Our team is ready to help you sell your home for the highest possible price ASAP
Key Details
Sold Price $325,000
Property Type Single Family Home
Sub Type Single Family Residence
Listing Status Sold
Purchase Type For Sale
Square Footage 1,748 sqft
Price per Sqft $185
Subdivision Bel Air
MLS Listing ID 10416484
Sold Date 12/23/24
Style Traditional
Bedrooms 3
Full Baths 2
Construction Status New Construction
HOA Y/N No
Year Built 2024
Annual Tax Amount $312
Tax Year 2024
Lot Size 0.660 Acres
Property Description
Nestled in a quiet, welcoming neighborhood this New Construction home by O'Brien Built offers the perfect blend of comfort and convenience. Step through the front door into a thoughtfully designed interior featuring a large kitchen with an island, pantry, mud room with a drop zone right in from the garage and a master suite with separate shower and a free standing tub. The home is ideally located, just minutes away from Georgia Southern University, shopping centers, and all the other amazing things Statesboro has to offer. Whether you're looking for a family home or a serene retreat, this home provides an inviting space to create lasting memories. Completion is expected early December. Don't wait to long to call and set up your private tour of this amazing home. Interior photos coming soon. The seller is a licensed real estate agent in the state of Georgia.
Location
State GA
County Bulloch
Rooms
Basement None
Main Level Bedrooms 3
Interior
Interior Features Double Vanity, High Ceilings, Separate Shower, Split Bedroom Plan, Tray Ceiling(s), Walk-In Closet(s)
Heating Central, Electric
Cooling Central Air, Electric
Flooring Vinyl
Exterior
Parking Features Garage
Community Features None
Utilities Available Sewer Connected
Roof Type Composition
Building
Story One
Sewer Public Sewer
Level or Stories One
Construction Status New Construction
Schools
Elementary Schools Mill Creek
Middle Schools Langston Chapel
High Schools Statesboro
Others
Financing Conventional
Read Less

© 2024 Georgia Multiple Listing Service. All Rights Reserved.




