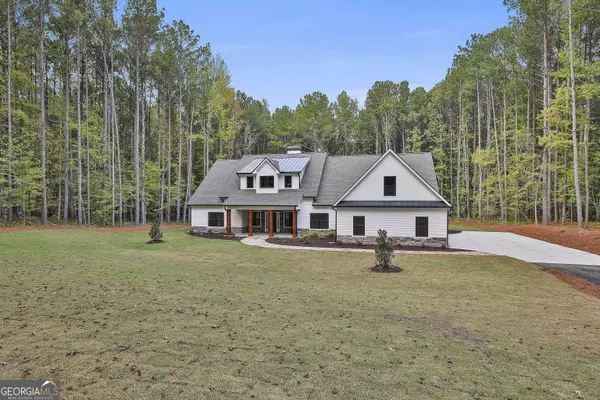Bought with Alissa Stratton • DeGolian Realty
For more information regarding the value of a property, please contact us for a free consultation.
178 Trammell RD Fayetteville, GA 30214
Want to know what your home might be worth? Contact us for a FREE valuation!

Our team is ready to help you sell your home for the highest possible price ASAP
Key Details
Sold Price $1,100,000
Property Type Single Family Home
Sub Type Single Family Residence
Listing Status Sold
Purchase Type For Sale
Square Footage 3,810 sqft
Price per Sqft $288
Subdivision Horton Estates
MLS Listing ID 10387659
Sold Date 12/20/24
Style Craftsman,Ranch
Bedrooms 4
Full Baths 3
Half Baths 1
Construction Status New Construction
HOA Y/N No
Year Built 2024
Annual Tax Amount $1,114
Tax Year 2023
Lot Size 8.420 Acres
Property Description
One Of A Kind, Custom Home On 8.4 Acres In Gorgeous Fayette County! 4 Bedrooms/3.5 Bath Ranch Home With An In-Law/Teen Suite Upstairs! Hardwood Floors On Main Level! All Tile Baths! Carpet In Upstairs Suite! Huge Beamed Family Room With Stone Fireplace! Top Notch Kitchen With An Enormous Island! All Stainless Steel Applicances! Large Walk In Pantry! Separate Office Area/Second Family Room With Beautiful French Doors & Gorgeous Ceilings! Fabulous Primary Bedroom With Huge Walk-In Closet! Separate Sinks In The Primary Bath With Beautiful Soaker Tub & Large Shower! Split Plan With Jack & Jill Bedrooms On The Opposite Side Of The Home With Nice Size Closets! Hall Laundry Room With Sink Near Garage! Upstairs Loft Features 2 Rooms, One Bedroom & A Possible Game Room Or Third Family Room For Entertaining On Game Nights! Tons of Storage Throughout The Home! Back Patio Is Very Secluded ...Along With The Backyard! Sprinkler System...A Must See! Gorgeous Touches Throughout!
Location
State GA
County Fayette
Rooms
Basement None
Main Level Bedrooms 3
Interior
Interior Features Beamed Ceilings, Bookcases, Double Vanity, High Ceilings, In-Law Floorplan, Master On Main Level, Separate Shower, Soaking Tub, Tile Bath, Tray Ceiling(s), Vaulted Ceiling(s), Walk-In Closet(s)
Heating Central, Electric, Forced Air, Heat Pump, Zoned
Cooling Central Air, Electric, Heat Pump, Zoned
Flooring Carpet, Hardwood, Tile
Fireplaces Number 1
Exterior
Exterior Feature Sprinkler System
Parking Features Attached, Garage, Garage Door Opener, Kitchen Level, Side/Rear Entrance
Community Features Street Lights
Utilities Available Cable Available, Electricity Available, Phone Available, Water Available
Roof Type Composition
Building
Story Two
Foundation Slab
Sewer Septic Tank
Level or Stories Two
Structure Type Sprinkler System
Construction Status New Construction
Schools
Elementary Schools Robert J Burch
Middle Schools Flat Rock
High Schools Sandy Creek
Others
Acceptable Financing Cash, Conventional, FHA, VA Loan
Listing Terms Cash, Conventional, FHA, VA Loan
Financing Conventional
Read Less

© 2024 Georgia Multiple Listing Service. All Rights Reserved.




