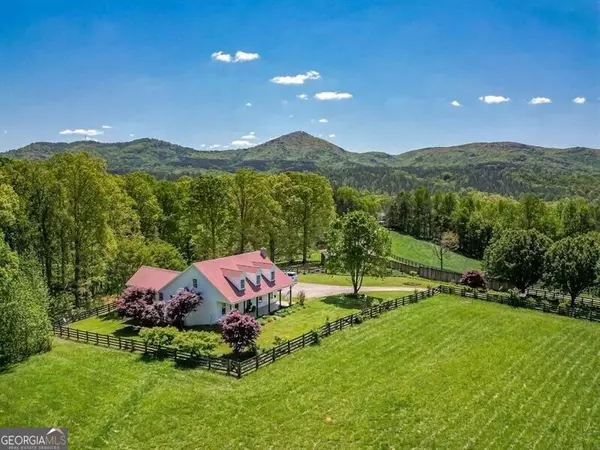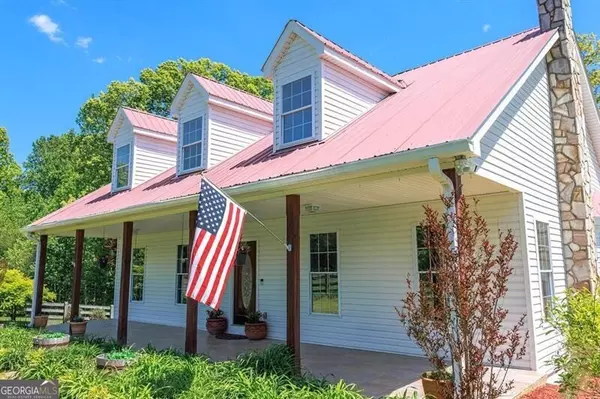Bought with Charles MacPhee Jr. • BHHS Georgia Properties
For more information regarding the value of a property, please contact us for a free consultation.
71 Stivers RD Jasper, GA 30143
Want to know what your home might be worth? Contact us for a FREE valuation!

Our team is ready to help you sell your home for the highest possible price ASAP
Key Details
Sold Price $810,000
Property Type Single Family Home
Sub Type Single Family Residence
Listing Status Sold
Purchase Type For Sale
Square Footage 4,532 sqft
Price per Sqft $178
MLS Listing ID 10405644
Sold Date 12/18/24
Style Cape Cod
Bedrooms 4
Full Baths 3
Construction Status Resale
HOA Y/N No
Year Built 1997
Annual Tax Amount $1,884
Tax Year 2023
Lot Size 5.870 Acres
Property Description
At NO fault of the sellers, buyer's contingency fell through, now's your chance!!!! Indulge in the splendor of this exquisitely renovated four-bedroom, three-bathroom farmhouse, gracefully situated against a breathtaking backdrop of majestic mountains, just six miles from the heart of town. This remarkable property encompasses a sprawling equestrian estate, accentuated by charming four-board fencing that elegantly traces its contours and a tranquil stream that gently meanders through the grounds, offering a serene sanctuary amidst nature's beauty. As you step inside, you are welcomed by a grand open-concept living space that seamlessly blends the kitchen and dining areas, creating an inviting atmosphere for both relaxation and entertaining. The fully renovated kitchen, adorned with gleaming quartz countertops, overlooks a cozy sitting area and the dining space, allowing for effortless interaction with family and guests. Large, picturesque windows frame breathtaking views of the horses grazing in the yard and the stunning Blue Ridge mountains beyond, inviting the beauty of the outdoors into your daily life. Retreat to the luxurious master suite, which features an opulent master bath and an expansive walk-in closet, providing a private oasis of comfort and elegance. Descend to the lower level, where a versatile brand-new full apartment awaits, perfect for hosting guests or generating supplemental income. This self-contained space boasts a modern kitchen, a spacious living and recreational area, and a full bathroom, all complemented by a separate outdoor entrance. This farmhouse is not merely a home; it is a lifestyle of refined living, surrounded by nature's tranquility and breathtaking vistas.
Location
State GA
County Pickens
Rooms
Basement Bath Finished, Concrete, Daylight, Exterior Entry, Finished, Full, Interior Entry
Main Level Bedrooms 3
Interior
Interior Features Beamed Ceilings, Master On Main Level, Separate Shower, Soaking Tub, Vaulted Ceiling(s)
Heating Electric
Cooling Ceiling Fan(s), Central Air
Flooring Other
Fireplaces Number 1
Fireplaces Type Living Room, Wood Burning Stove
Exterior
Parking Features Kitchen Level
Fence Wood
Community Features None
Utilities Available Electricity Available, High Speed Internet, Phone Available, Water Available
View Mountain(s)
Roof Type Metal
Building
Story One and One Half
Sewer Septic Tank
Level or Stories One and One Half
Construction Status Resale
Schools
Elementary Schools Hill City
Middle Schools Pickens County
High Schools Pickens County
Others
Acceptable Financing Cash, Conventional, VA Loan
Listing Terms Cash, Conventional, VA Loan
Financing Cash
Read Less

© 2024 Georgia Multiple Listing Service. All Rights Reserved.




