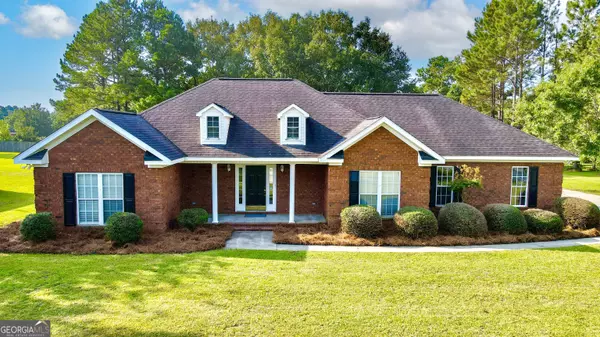Bought with Lisa Hendley • BHHS Kennedy Realty
For more information regarding the value of a property, please contact us for a free consultation.
8050 Burkhalter RD Statesboro, GA 30461
Want to know what your home might be worth? Contact us for a FREE valuation!

Our team is ready to help you sell your home for the highest possible price ASAP
Key Details
Sold Price $324,900
Property Type Single Family Home
Sub Type Single Family Residence
Listing Status Sold
Purchase Type For Sale
Square Footage 2,062 sqft
Price per Sqft $157
Subdivision Berkshire
MLS Listing ID 10361652
Sold Date 12/11/24
Style Brick 4 Side,Ranch
Bedrooms 3
Full Baths 2
Construction Status Resale
HOA Y/N No
Year Built 2003
Annual Tax Amount $2,967
Tax Year 2023
Lot Size 0.690 Acres
Property Description
The installation of a BRAND NEW ROOF, valued at approximately $20,000, is now complete. Experience the ultimate in comfort and sophistication in this stunning 3 BR / 2 BA full brick split plan home, perfectly poised for a seamless move-in experience. Fresh new carpet and paint invite a sense of renewal, while thoughtful interior upgrades like crown molding, specialty ceilings, and a cozy fireplace create a warm and inviting atmosphere. The functional floor plan is designed for effortless living, with a spacious great room, stylish kitchen including new microwave and new dishwasher and serene master suite. Step outside to a picturesque .69Ac lot, complete with beautiful landscaping and a tranquil patio perfect for relaxation or entertainment. Take the reins and turn this home into a masterpiece that showcases your personality and style.
Location
State GA
County Bulloch
Rooms
Basement None
Main Level Bedrooms 3
Interior
Interior Features Double Vanity, High Ceilings, Master On Main Level, Pulldown Attic Stairs, Separate Shower, Soaking Tub, Split Bedroom Plan, Tray Ceiling(s), Vaulted Ceiling(s), Walk-In Closet(s)
Heating Electric, Heat Pump
Cooling Electric, Heat Pump
Flooring Carpet, Hardwood, Tile
Fireplaces Number 1
Fireplaces Type Factory Built, Family Room
Exterior
Parking Features Attached, Garage
Garage Spaces 2.0
Community Features None
Utilities Available Cable Available
Roof Type Composition
Building
Story One
Foundation Slab
Sewer Septic Tank
Level or Stories One
Construction Status Resale
Schools
Elementary Schools Sallie Zetterower
Middle Schools Langston Chapel
High Schools Statesboro
Others
Acceptable Financing Cash, Conventional, FHA, VA Loan
Listing Terms Cash, Conventional, FHA, VA Loan
Financing Conventional
Read Less

© 2024 Georgia Multiple Listing Service. All Rights Reserved.




