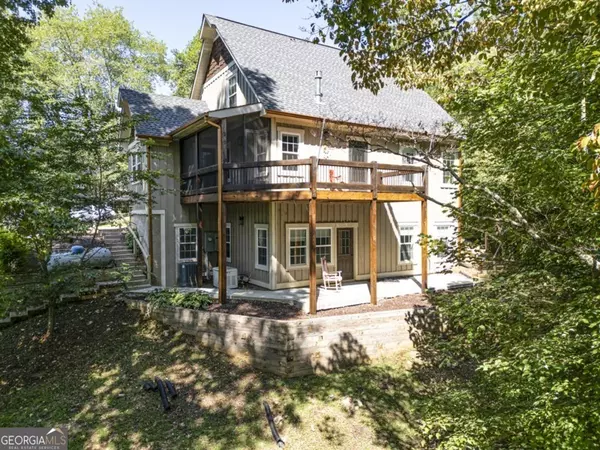For more information regarding the value of a property, please contact us for a free consultation.
36 High Point Blue Ridge, GA 30513
Want to know what your home might be worth? Contact us for a FREE valuation!

Our team is ready to help you sell your home for the highest possible price ASAP
Key Details
Sold Price $650,000
Property Type Single Family Home
Sub Type Single Family Residence
Listing Status Sold
Purchase Type For Sale
Square Footage 3,000 sqft
Price per Sqft $216
Subdivision Mineral Springs Ridge
MLS Listing ID 10364073
Sold Date 12/09/24
Style Bungalow/Cottage,Contemporary,Craftsman
Bedrooms 3
Full Baths 3
Half Baths 1
HOA Fees $150
HOA Y/N Yes
Originating Board Georgia MLS 2
Year Built 2018
Annual Tax Amount $2,147
Tax Year 2024
Lot Size 0.700 Acres
Acres 0.7
Lot Dimensions 30492
Property Description
: YOUR LUXURIOUS MOUNTAIN DREAM HOME AWAITS. Discover the epitome of mountain living in this luxurious, like new 3,000 sq ft, 3-bedroom, 3.5-bath cottage style home. Built in 2018, this unique CLOSE-TO-TOWN home is actually in the county (so no city taxes), YET WALKING DISTANCE TO THE SHOPS DOWNTOWN. Its high-quality construction with charming cedar-shake and stone trim makes for unbeatable curb appeal. It offers one-level living with the master bedroom on the main floor, and a master bath featuring a jetted tub, tile shower, and double vanities. You'll love the huge chef's kitchen with lots of light, and a large open great room with beamed ceilings and a freestanding gas stove fireplace. There's seating aplenty in the spacious dining alcove, with room for 4 more at the giant breakfast bar. Convenient laundry on the main floor and a half bath for your guests. 2 large bedrooms and bath upstairs. HVAC zones for 3 levels. Handsome wood floors add to the allure. The finished basement offers additional living space, including an office, full bath, and a large family/TV/game room with a mini kitchen and lots of storage. It's perfect for an in-law suite or rental. Step outside to enjoy the decks and a custom pergola with a fire pit, ideal for a fireside chat or toasting marshmallows. The terraced lawn and whole-house generator provide comfort and security. Located just one block from the Mineral Springs Walking Trail. A half-mile path winding through mountain greenery alongside a year-round creek. Vacation rentals are permitted, making this an ideal investment opportunity. DON'T MISS THIS PRISTINE GEM. Call the listing agent today to arrange a tour!
Location
State GA
County Fannin
Rooms
Basement Finished Bath, Daylight, Exterior Entry, Finished, Full, Interior Entry
Dining Room L Shaped, Separate Room
Interior
Interior Features Beamed Ceilings, Double Vanity, In-Law Floorplan, Master On Main Level, Separate Shower, Soaking Tub, Tile Bath, Walk-In Closet(s), Wet Bar
Heating Central, Electric, Heat Pump, Zoned
Cooling Ceiling Fan(s), Central Air, Electric, Heat Pump
Flooring Hardwood, Laminate, Tile
Fireplaces Number 2
Fireplaces Type Gas Log, Living Room, Other
Equipment Satellite Dish
Fireplace Yes
Appliance Dishwasher, Dryer, Electric Water Heater, Microwave, Oven/Range (Combo), Refrigerator, Stainless Steel Appliance(s), Washer
Laundry In Hall
Exterior
Exterior Feature Veranda
Parking Features Off Street, Parking Pad
Garage Spaces 4.0
Community Features None
Utilities Available Cable Available, Electricity Available, High Speed Internet, Propane
View Y/N Yes
View Seasonal View
Roof Type Composition
Total Parking Spaces 4
Garage No
Private Pool No
Building
Lot Description Other, Sloped
Faces From McDonalds in Blue Ridge, take Hwy 515 N to Rt on Windy Ridge follow to stop sign. Turn Lft on Old Hwy 76 to Rt on Aska Road. Follow Aska to first road on Rt (Mineral Springs Rd) follow to stop sign. Turn Left on Stites Road, keep bearing right. Turn L on High Point Trail and it's the 2nd home on Right.
Sewer Septic Tank
Water Public
Structure Type Other,Rough-Sawn Lumber,Stone,Wood Siding
New Construction No
Schools
Elementary Schools East Fannin
Middle Schools Fannin County
High Schools Fannin County
Others
HOA Fee Include Other,Private Roads
Tax ID 0044 00902
Security Features Smoke Detector(s)
Acceptable Financing Cash, Conventional, FHA, VA Loan
Listing Terms Cash, Conventional, FHA, VA Loan
Special Listing Condition Resale
Read Less

© 2025 Georgia Multiple Listing Service. All Rights Reserved.



