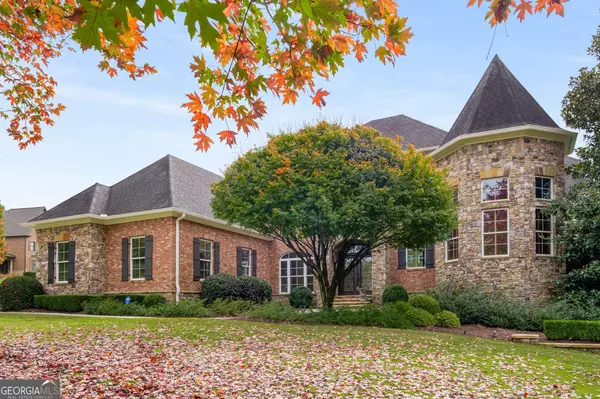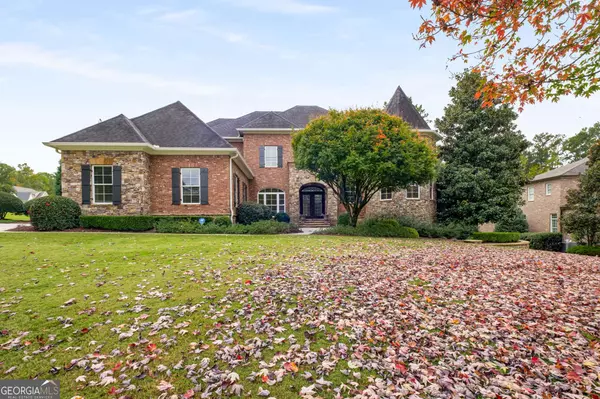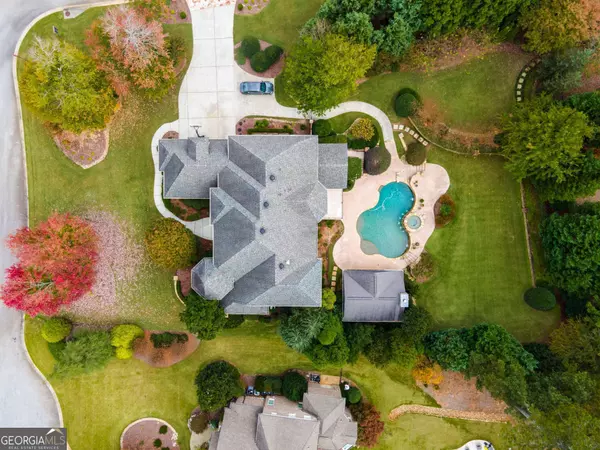Bought with Susan Fitzgerald • BHHS Georgia Properties
For more information regarding the value of a property, please contact us for a free consultation.
401 White Springs CT Peachtree City, GA 30269
Want to know what your home might be worth? Contact us for a FREE valuation!

Our team is ready to help you sell your home for the highest possible price ASAP
Key Details
Sold Price $1,640,000
Property Type Single Family Home
Sub Type Single Family Residence
Listing Status Sold
Purchase Type For Sale
Square Footage 9,071 sqft
Price per Sqft $180
Subdivision Smokerise Crossing
MLS Listing ID 10406746
Sold Date 12/04/24
Style Brick 4 Side,European
Bedrooms 6
Full Baths 6
Half Baths 1
Construction Status Resale
HOA Y/N No
Year Built 2006
Annual Tax Amount $19,088
Tax Year 2023
Lot Size 1.050 Acres
Property Description
EXCEPTIONAL PEACHTREE CITY HOME WITH PEBBLETEC POOL, POOL HOUSE, FINISHED BASEMENT WITH THEATER IN MCINTOSH HIGH SCHOOL DISTRICT! Truly a masterpiece with exceptional custom details throughout, this home features a dramatic 2 story foyer with grand staircase & marble flooring, designer lighting, formal dining room, phenomenal study enveloped in the stone turret, 2 story great room with fireplace and custom bookshelves, with views of the AMAZING back yard with pool, stone walls, professionally designed landscaping and pool house with grill, outdoor bar, and fireplace - perfect for game days and outdoor entertaining! Back inside, the kitchen/family area is the heart of the home, featuring abundant cabinetry with granite counters, 6 burner JennAir gas cooktop with pot filler, Bosch oven & microwave, JennAir warming drawer, Sub Zero stainless steel refrigerator, center island with ice maker, Bosch dishwasher and breakfast bar - all open to breakfast area and keeping/family room with stone fireplace, with door leading to cozy screened porch with outdoor fireplace and access to outdoor terrace overlooking the sparkling pool! Off the kitchen area is a formal powder room and service hall with walk-in pantry and laundry/mud room with cabinetry, sink, bench & hooks, and utility closets. Also on the main level, you'll find the fabulous owner's suite with wall of windows adorned with louvered shutters overlooking the back lawn. The spa-like bath has double vanities, jetted tub, shower with multiple sprayers, and custom his & her closets! Upper level features 4 huge bedrooms with large closets, 3 1/2 bathrooms, flex room, and enormous bonus room, perfect for a playroom, gym, or hobby room! A rear staircase leads you back to the kitchen area. The terrace level is like a 2nd house featuring a full kitchen with pantry and laundry, family room, billiard area, bar with beverage refrigerator and kegerator, home theater, wine cellar, 2nd primary suite with full primary style bathroom and closet, another full bath, and STORAGE GALORE! With direct access to the pool and pool house, you'll be the envy of the neighborhood, hosting the most fabulous parties! Such a convenient location! You'll find great dining & entertainment options within 10 minutes in any direction! Golf club memberships available, which provide access to multiple local golf courses. With access to Peachtree City's 100+ miles of cart path system, award-winning McIntosh High School, and conveniently located to Piedmont Hospital, Trilith Studios, and Atlanta Airport, this is the PERFECT place to call home!
Location
State GA
County Fayette
Rooms
Basement Bath Finished, Daylight, Exterior Entry, Finished, Full, Interior Entry
Main Level Bedrooms 1
Interior
Interior Features Bookcases, Central Vacuum, Double Vanity, High Ceilings, In-Law Floorplan, Master On Main Level, Other, Rear Stairs, Separate Shower, Tile Bath, Two Story Foyer, Walk-In Closet(s), Wet Bar, Whirlpool Bath, Wine Cellar
Heating Central, Forced Air, Natural Gas
Cooling Ceiling Fan(s), Central Air, Electric, Zoned
Flooring Carpet, Hardwood, Tile
Fireplaces Number 5
Fireplaces Type Basement, Factory Built, Family Room, Gas Log, Gas Starter, Living Room, Outside
Exterior
Exterior Feature Balcony, Sprinkler System, Water Feature
Parking Features Attached, Garage, Kitchen Level, Side/Rear Entrance
Garage Spaces 3.0
Pool Heated, Hot Tub, In Ground, Salt Water
Community Features Street Lights
Utilities Available Cable Available, Electricity Available, High Speed Internet, Natural Gas Available, Underground Utilities, Water Available
Roof Type Composition
Building
Story Two
Sewer Septic Tank
Level or Stories Two
Structure Type Balcony,Sprinkler System,Water Feature
Construction Status Resale
Schools
Elementary Schools Crabapple
Middle Schools Booth
High Schools Mcintosh
Others
Financing Conventional
Read Less

© 2024 Georgia Multiple Listing Service. All Rights Reserved.



