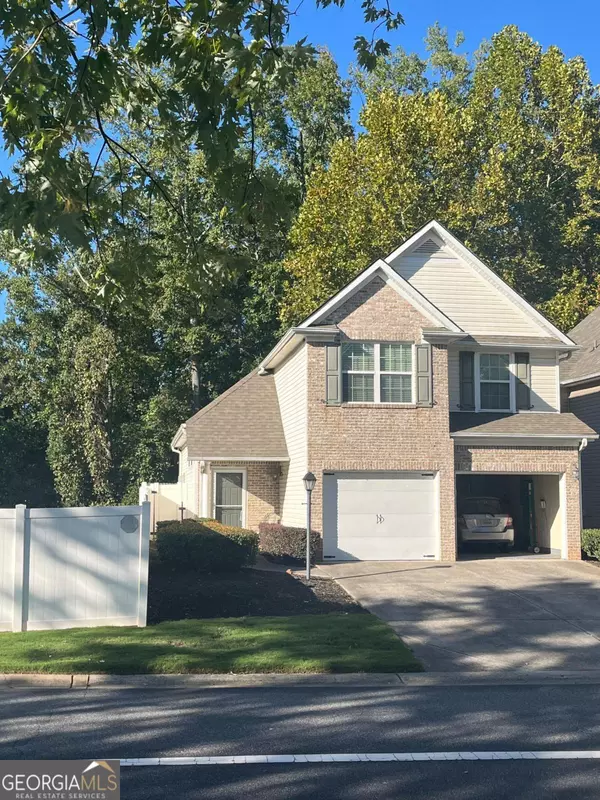For more information regarding the value of a property, please contact us for a free consultation.
2030 Highland Gate Cumming, GA 30040
Want to know what your home might be worth? Contact us for a FREE valuation!

Our team is ready to help you sell your home for the highest possible price ASAP
Key Details
Sold Price $380,000
Property Type Single Family Home
Sub Type Single Family Residence
Listing Status Sold
Purchase Type For Sale
Square Footage 2,071 sqft
Price per Sqft $183
Subdivision Stonebrooke Commons
MLS Listing ID 10395340
Sold Date 11/15/24
Style Brick Front,Traditional
Bedrooms 4
Full Baths 2
Half Baths 1
HOA Fees $1,140
HOA Y/N Yes
Originating Board Georgia MLS 2
Year Built 2004
Annual Tax Amount $4,154
Tax Year 2023
Lot Size 5,227 Sqft
Acres 0.12
Lot Dimensions 5227.2
Property Description
Great opportunity in sought after South Forsyth! Awards winning schools, conveniently located to all amenities: shopping centers, restaurants, schools, parks, hospitals and lake via easy access to GA-400. The house is safely located in fully gated neighborhood which has so much to offer for the low HOA fees, including salt water swimming pool, fitness center, clubhouse with rental availability, maintained front yard and lots of activities. One of the biggest floor plans in SD oferring ownerCOs suite on the main level with steeples entry, private fenced back yard with patio great for kids, animals, relaxing or host the party. Spacious kitchen with the island overviewing the cozy oversized great room with high trey ceiling and lots of windows. Bonus room upstairs can be use as the office, library, study or play/game area. Walking distance to the pool/fitness/clubhouse area. This is a rear oportunity and won't last long for this price!
Location
State GA
County Forsyth
Rooms
Other Rooms Garage(s)
Basement None
Interior
Interior Features Double Vanity, High Ceilings, Master On Main Level, Roommate Plan, Vaulted Ceiling(s), Walk-In Closet(s)
Heating Central, Forced Air, Hot Water, Natural Gas
Cooling Ceiling Fan(s), Central Air, Electric, Zoned
Flooring Carpet, Hardwood, Laminate
Fireplaces Number 1
Fireplaces Type Factory Built, Family Room
Fireplace Yes
Appliance Dishwasher, Gas Water Heater, Microwave, Oven/Range (Combo)
Laundry In Hall
Exterior
Parking Features Attached, Garage, Kitchen Level
Fence Back Yard, Fenced, Privacy
Community Features Clubhouse, Fitness Center, Gated, Pool, Sidewalks, Street Lights, Walk To Schools, Near Shopping
Utilities Available Cable Available, Electricity Available, High Speed Internet, Natural Gas Available, Phone Available, Sewer Available, Underground Utilities, Water Available
Waterfront Description No Dock Or Boathouse
View Y/N No
Roof Type Composition
Garage Yes
Private Pool No
Building
Lot Description Level, Private
Faces Use GPS or GA-400N exit 13 turn left, than turn right on Hwy 9, follow 2 miles and the Subdivision is on the left - Stonebrooke Commons
Foundation Slab
Sewer Public Sewer
Water Public
Structure Type Brick,Vinyl Siding
New Construction No
Schools
Elementary Schools Whitlow
Middle Schools Otwell
High Schools Forsyth Central
Others
HOA Fee Include Facilities Fee,Maintenance Grounds,Swimming
Tax ID 131 174
Security Features Gated Community,Open Access
Acceptable Financing Cash, Conventional, FHA, VA Loan
Listing Terms Cash, Conventional, FHA, VA Loan
Special Listing Condition Resale
Read Less

© 2025 Georgia Multiple Listing Service. All Rights Reserved.



