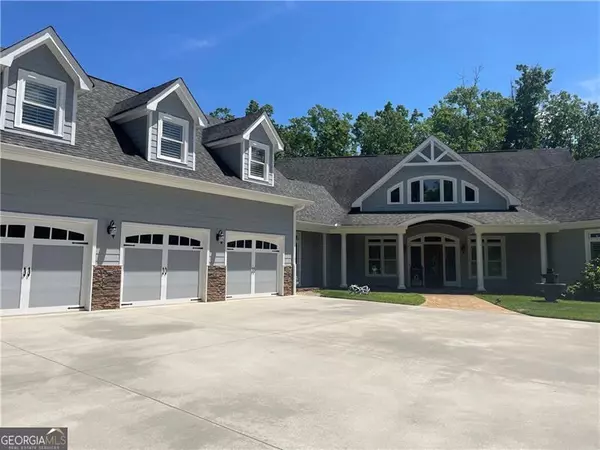Bought with Stephanie P. Beckwith • Redfin Corporation
For more information regarding the value of a property, please contact us for a free consultation.
9389 Kraft DR Winston, GA 30187
Want to know what your home might be worth? Contact us for a FREE valuation!

Our team is ready to help you sell your home for the highest possible price ASAP
Key Details
Sold Price $960,000
Property Type Single Family Home
Sub Type Single Family Residence
Listing Status Sold
Purchase Type For Sale
Square Footage 4,218 sqft
Price per Sqft $227
MLS Listing ID 10380367
Sold Date 11/15/24
Style Craftsman,European,Ranch,Traditional
Bedrooms 4
Full Baths 3
Half Baths 1
Construction Status Resale
HOA Y/N No
Year Built 2008
Annual Tax Amount $2,051
Tax Year 2023
Lot Size 18.900 Acres
Property Description
Welcome to this Showcase Home located on 18 plus beautifully wooded acres in Southern Douglas County. This architectural beauty offers a blend of modern luxury and classic Southern charm. And with a New Price! Step inside to discover an open concept layout, adorned with wood floors, along with Stone and ceramic floors. Beautiful wood inlaid ceilings and coffered ceilings in Dining Room. The gourmet eat-in kitchen boasts granite counters, pot filler over stovetop, double ovens with a separate warming drawer, stainless steel appliances, pantry and ample cabinet space. On the main floor the spacious master suite awaits complete with sitting room, office area and complete with a luxurious en-suite bathroom featuring double vanities, soaking tub and glass enclosed shower. Two additional spacious bedrooms on the main floor with connecting bathrooms. Additionally, upstairs the bonus area offers comfortable accommodations of a large sitting area, full bath and spacious bedroom for guest or family. Large laundry on main with plenty of cabinet space. The spacious living area seamlessly transitions to a cozy enclosed screened porch area with fireplace and leads to the private patio area complete with pool surrounded by lush landscaping, perfect for entertaining, morning coffee or al fresco dining. Expansive Three full car garage plus smaller garage for the golf cart, etc. Along with storage. Additionally you'll find a greenhouse complete with electricity and gas heat and a separate outbuilding/workshop with water and electric. Well maintained and lovingly cared for, this is definitely one you'll want to see!
Location
State GA
County Douglas
Rooms
Basement None
Main Level Bedrooms 3
Interior
Interior Features Attic Expandable, Beamed Ceilings, Bookcases, Double Vanity, High Ceilings, Master On Main Level, Pulldown Attic Stairs, Separate Shower, Soaking Tub, Tile Bath, Vaulted Ceiling(s), Walk-In Closet(s)
Heating Central, Electric, Forced Air, Zoned
Cooling Ceiling Fan(s), Central Air, Electric, Zoned
Flooring Carpet, Hardwood, Stone, Tile
Fireplaces Number 2
Fireplaces Type Family Room, Gas Log, Gas Starter, Other, Outside
Exterior
Exterior Feature Garden, Veranda, Water Feature
Parking Features Attached, Garage, Garage Door Opener, Kitchen Level
Garage Spaces 6.0
Fence Back Yard
Pool In Ground, Salt Water
Community Features None
Utilities Available Cable Available, Electricity Available, High Speed Internet, Phone Available, Propane, Water Available
Roof Type Composition
Building
Story One and One Half
Foundation Slab
Sewer Septic Tank
Level or Stories One and One Half
Structure Type Garden,Veranda,Water Feature
Construction Status Resale
Schools
Elementary Schools South Douglas
Middle Schools Fairplay
High Schools Alexander
Others
Acceptable Financing Cash, Conventional
Listing Terms Cash, Conventional
Financing Conventional
Read Less

© 2024 Georgia Multiple Listing Service. All Rights Reserved.




