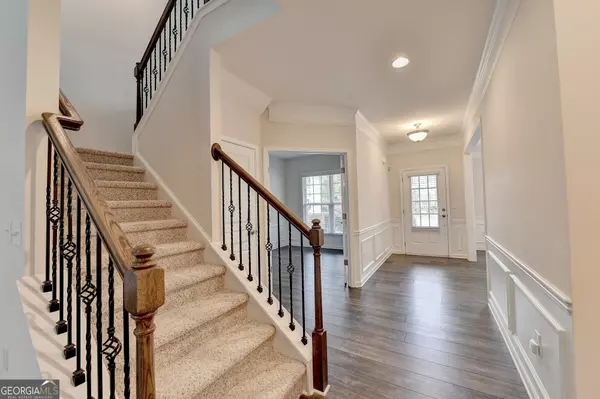Bought with Ramesh Bodhireddy • Reddix Realty
For more information regarding the value of a property, please contact us for a free consultation.
7110 Tributary CT Cumming, GA 30040
Want to know what your home might be worth? Contact us for a FREE valuation!

Our team is ready to help you sell your home for the highest possible price ASAP
Key Details
Sold Price $780,000
Property Type Single Family Home
Sub Type Single Family Residence
Listing Status Sold
Purchase Type For Sale
Subdivision Ashford Manor
MLS Listing ID 10351049
Sold Date 10/29/24
Style Traditional
Bedrooms 5
Full Baths 3
Half Baths 1
Construction Status Resale
HOA Fees $980
HOA Y/N Yes
Year Built 2016
Annual Tax Amount $5,224
Tax Year 2023
Lot Size 0.300 Acres
Property Description
Welcome to your Dream Home with a meticulously crafted outdoor living space on a corner lot. You will fall in love with this exceptional like-new upgraded property with so many designed features that create a lifestyle of comfort and leisure. Boasting an impressive screened in outdoor dining and living spaces equipped w/ gas fireplace, mounted tv, 2 outdoor fans and automated, smart ready awning and shades for added privacy and shade. Outdoor kitchen is plumbed gas line for a grill. The space, fully permitted, is perfect for entertain guests and enjoy morning coffee or sunset year-round. Fenced backyard is lined with trees & shrubbery at the rear making it a private and picturesque oasis. The open concept plan is perfect for both entertaining and everyday living. The ample sized Gourmet Kitchen features stainless steel appliances, granite countertops, large island, gas cooktop, wall oven/microwave combo and under cabinet lighting. Kitchen flows effortlessly into the dining and living area. Warm and cozy extended Family Room features a wall of windows, gas fireplace and in-ceiling surround speakers that promises cinematic experiences in the comfort of your own home. On Main level you will find Formal dining room, study/office room with French doors and a Guest Suite with Private Bath. Stairway to upper level has metal balusters leading to a spacious loft area. Upper level also boasts an Oversized Owner's suite with trey ceiling his and hers walk-in closets & OwnerCOs Luxury Bath has separate vanities, oversized frameless shower and soaking tub. Upper Level also offers additional 3 spacious bedrooms, secondary bath and laundry room w/ utility sink, LG washer & dryer set plus LG pedestal washer. This 5 bed 3.5 bath home in Denmark H.S. school district has many upgrades throughout, including wainscoting on foyer, formal dining room and office, butler's pantry between kitchen and dining room, upgraded can lighting throughout, smart home capabilities for many features throughout including Philips Hue for all external lighting, security system with glass breakage sensors installed with cell service back up. Additionally, this home has access to the Forsyth Greenway and Fowler Park. The Collection, Halcyon, Avalon, golf courses, parks and recreation areas are just moments away making it the perfect choice for a vibrant lifestyle.
Location
State GA
County Forsyth
Rooms
Basement None
Main Level Bedrooms 1
Interior
Interior Features High Ceilings, Walk-In Closet(s)
Heating Central, Natural Gas
Cooling Central Air
Flooring Carpet, Hardwood
Fireplaces Number 2
Fireplaces Type Family Room, Gas Starter, Outside
Exterior
Exterior Feature Gas Grill
Parking Features Garage
Fence Back Yard
Community Features Playground, Pool, Tennis Court(s)
Utilities Available Cable Available, Electricity Available, Natural Gas Available, Sewer Available, Water Available
Roof Type Composition
Building
Story Two
Foundation Slab
Sewer Public Sewer
Level or Stories Two
Structure Type Gas Grill
Construction Status Resale
Schools
Elementary Schools New Hope
Middle Schools Desana
High Schools Denmark
Others
Financing Conventional
Read Less

© 2024 Georgia Multiple Listing Service. All Rights Reserved.



