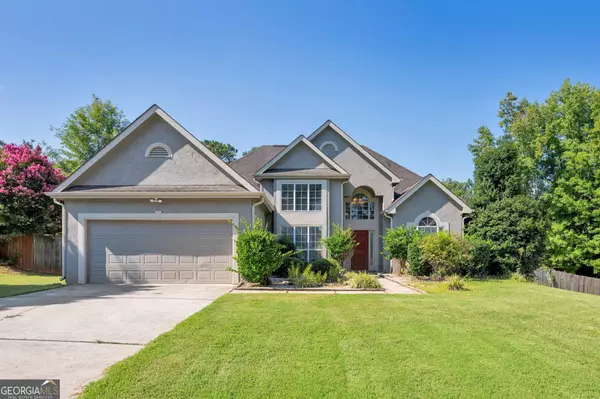For more information regarding the value of a property, please contact us for a free consultation.
908 Shadow Ridge Stockbridge, GA 30281
Want to know what your home might be worth? Contact us for a FREE valuation!

Our team is ready to help you sell your home for the highest possible price ASAP
Key Details
Sold Price $335,000
Property Type Single Family Home
Sub Type Single Family Residence
Listing Status Sold
Purchase Type For Sale
Square Footage 1,771 sqft
Price per Sqft $189
Subdivision Walden
MLS Listing ID 10336166
Sold Date 10/16/24
Style A-Frame
Bedrooms 3
Full Baths 2
HOA Fees $560
HOA Y/N Yes
Originating Board Georgia MLS 2
Year Built 1995
Annual Tax Amount $4,620
Tax Year 2023
Lot Size 0.420 Acres
Acres 0.42
Lot Dimensions 18295.2
Property Description
Gorgeous! this beautiful split bedroom plan home, features 3 bedrooms 2 baths, charming exterior stucco, elegant high ceilings, big stylish windows and beautiful light fixtures throughout. Nestled in a tranquil neighborhood, this residence offers a perfect blend of modern, comfort and classic style. The spacious living room area is bathed in natural light, creating a warm and inviting atmosphere. The kitchen features sleek granite countertops, stainless steel appliances and ample cabinet space, perfect for culinary enthusiasts, eat in kitchen and a small office area. Retreat to the serene owner's suite with its own private luxurious bath, dual vanity, large walking closet, and separate soaking tub/shower for ultimate relaxation, This primary bedroom has a bonus room, great for a mini-gym, office or sitting area. Two additional good size bedrooms, and 2 car garage. Outside enjoy a private backyard, ideal for gatherings, and leisure. Situated in the Walden Community, residents enjoy swimming, tennis and a playground. Convenient located close to shopping and restaurants, 3 minutes to Cosco and I-75. This property offers convenience and accessibility to amenities and attractions. Don't Miss out on this fantastic opportunity.
Location
State GA
County Henry
Rooms
Basement None
Dining Room Separate Room
Interior
Interior Features High Ceilings
Heating Central
Cooling Central Air
Flooring Tile, Vinyl
Fireplaces Number 1
Fireplace Yes
Appliance Dishwasher, Microwave, Oven/Range (Combo), Refrigerator, Stainless Steel Appliance(s)
Laundry In Hall
Exterior
Parking Features Garage
Community Features Playground, Pool, Tennis Court(s)
Utilities Available Cable Available, Electricity Available, High Speed Internet, Natural Gas Available
View Y/N No
Roof Type Composition
Garage Yes
Private Pool No
Building
Lot Description Cul-De-Sac, Level
Faces USE GPS
Foundation Slab
Sewer Public Sewer
Water Public
Structure Type Stucco
New Construction No
Schools
Elementary Schools Pates Creek
Middle Schools Dutchtown
High Schools Dutchtown
Others
HOA Fee Include Maintenance Grounds,Swimming,Tennis
Tax ID 052C04080000
Special Listing Condition Resale
Read Less

© 2025 Georgia Multiple Listing Service. All Rights Reserved.



