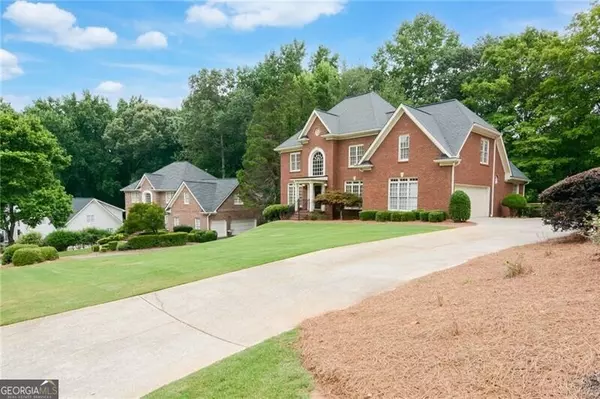Bought with Beverly Hart • BHHS Georgia Properties
For more information regarding the value of a property, please contact us for a free consultation.
9875 Hunt Club WAY Johns Creek, GA 30022
Want to know what your home might be worth? Contact us for a FREE valuation!

Our team is ready to help you sell your home for the highest possible price ASAP
Key Details
Sold Price $855,000
Property Type Single Family Home
Sub Type Other
Listing Status Sold
Purchase Type For Sale
Square Footage 5,298 sqft
Price per Sqft $161
Subdivision Fox Creek
MLS Listing ID 10355346
Sold Date 09/30/24
Style Brick 3 Side,Craftsman,Traditional
Bedrooms 6
Full Baths 5
Construction Status Resale
HOA Y/N No
Year Built 1992
Annual Tax Amount $5,195
Tax Year 2023
Lot Size 0.413 Acres
Property Description
Introducing a beautiful home offering unparalleled luxury and design in Fox Creek, a Johns Creek sought after community. Step into a welcoming two-story foyer leading to a living room that seamlessly flows into the dining room, adorned with elegant moldings and charming bay windows. A separate study provides the perfect space for a home office or an additional bedroom on the main level. The heart of this home is the chef's kitchen, equipped with top-of-the-line appliances, including a new Sub-Zero refrigerator, Wolf cooktop, Bosch dishwasher and a custom island that remains with the home. This kitchen is fully open to a breathtaking two-story family room featuring a stunning brick fireplace. The kitchen extends to a cozy breakfast area and a sitting area, both overlooking a park-like, walk-out backyard and an oversized deck, ideal for entertaining or relaxing in tranquility. Ascending to the upper level, you'll find the primary bedroom, complete with a spacious ensuite bath and a generous walk-in closet. This level also includes a secondary bedroom with its own ensuite bath, two additional bedrooms sharing a well-appointed bath, and a convenient upper-level laundry room. The daylight basement boasts a large recreation room with a fireplace, an additional bedroom, a full bath, another versatile room, and ample unfinished storage space, providing endless possibilities for customization and use. Located in a top-rated school district within a highly desirable swim and tennis neighborhood, this home combines luxury living with exceptional community amenities. The perfect place to call Home.
Location
State GA
County Fulton
Rooms
Basement Bath Finished, Concrete, Daylight, Exterior Entry, Finished, Full, Interior Entry
Main Level Bedrooms 1
Interior
Interior Features Bookcases, Separate Shower, Tray Ceiling(s), Two Story Foyer, Vaulted Ceiling(s), Walk-In Closet(s)
Heating Central, Forced Air, Natural Gas, Zoned
Cooling Ceiling Fan(s), Central Air, Zoned
Flooring Carpet, Hardwood
Fireplaces Number 2
Fireplaces Type Basement, Gas Starter
Exterior
Exterior Feature Garden, Gas Grill
Parking Features Garage, Kitchen Level
Garage Spaces 2.0
Fence Back Yard, Fenced, Wood
Community Features Clubhouse, Playground, Pool, Tennis Court(s), Walk To Public Transit, Walk To Schools, Walk To Shopping
Utilities Available Cable Available, Electricity Available, High Speed Internet, Natural Gas Available, Phone Available, Sewer Available, Underground Utilities, Water Available
Roof Type Composition
Building
Story Three Or More
Sewer Public Sewer
Level or Stories Three Or More
Structure Type Garden,Gas Grill
Construction Status Resale
Schools
Elementary Schools State Bridge Crossing
Middle Schools Autrey Milll
High Schools Johns Creek
Others
Financing Cash
Read Less

© 2024 Georgia Multiple Listing Service. All Rights Reserved.



