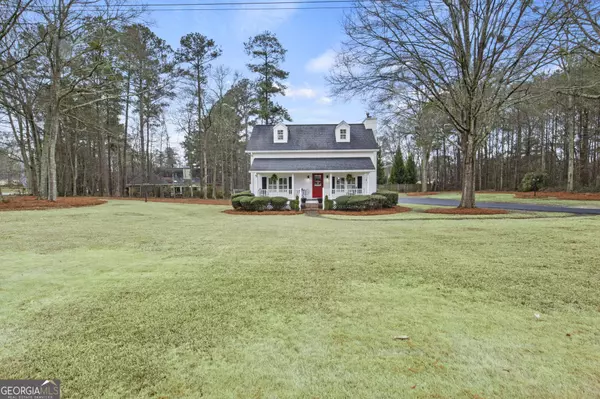Bought with Dennisse Barton • Keller Williams Realty Atl. Partners
For more information regarding the value of a property, please contact us for a free consultation.
424 Maddox RD Griffin, GA 30224
Want to know what your home might be worth? Contact us for a FREE valuation!

Our team is ready to help you sell your home for the highest possible price ASAP
Key Details
Sold Price $308,000
Property Type Single Family Home
Sub Type Single Family Residence
Listing Status Sold
Purchase Type For Sale
Square Footage 1,792 sqft
Price per Sqft $171
Subdivision Maddox Woods
MLS Listing ID 10324999
Sold Date 09/30/24
Style Traditional
Bedrooms 3
Full Baths 2
Construction Status Resale
HOA Y/N No
Year Built 1985
Annual Tax Amount $2,000
Tax Year 2023
Lot Size 0.790 Acres
Property Description
Exceptional. immaculate, beautiful curb appeal home on large corner lot in desirable location of Southside Griffin. The property offers privacy and space for additional parking in rear and it's own mancave for entertaining as well as deck space for grilling. Recently added hard wired electric yard lamps lighting up property @ night beautifully and adding timers for ease & security. Owner has recently remodeled inside the home with custom plantation shutter's throughout as well as new LTV flooring and crown molding, very tastefully done inside with designer painting. Kitchen has stainless appliances, soft close cabinetry and drawer's, custom tile backsplash, all windows are double pane aluminum with tilt out feature. Office features natural hardwood floor's. Family room has gas starter fireplace, LTV flooring. Master suite with adjacent bath with new tile. Upstairs has split bedroom with full bath, tile floor and shower. Bedroom's are large and both have large closet's and storage space. Seller added maintenance free dehumidifier in crawlspace, the exterior has double insulation for low utility bills. On public water, sewer and is golf cart friendly. Excellent value for the money and a show stopper for sure. Seller motivated and open to all serious offers.
Location
State GA
County Spalding
Rooms
Basement None
Main Level Bedrooms 1
Interior
Interior Features Tile Bath, Walk-In Closet(s), Master On Main Level, Split Bedroom Plan
Heating Central
Cooling Electric, Ceiling Fan(s), Central Air
Flooring Hardwood, Tile, Vinyl
Fireplaces Number 1
Fireplaces Type Family Room, Gas Starter, Masonry, Gas Log
Exterior
Parking Features Carport, Kitchen Level, Storage
Garage Spaces 2.0
Fence Back Yard, Privacy, Wood
Community Features None
Utilities Available Underground Utilities, Cable Available, Sewer Connected, Electricity Available, High Speed Internet, Phone Available, Sewer Available, Water Available
Roof Type Composition
Building
Story Two
Foundation Block
Sewer Public Sewer
Level or Stories Two
Construction Status Resale
Schools
Elementary Schools Crescent Road
Middle Schools Rehoboth Road
High Schools Spalding
Others
Acceptable Financing Cash, Conventional, FHA, VA Loan
Listing Terms Cash, Conventional, FHA, VA Loan
Financing FHA
Read Less

© 2024 Georgia Multiple Listing Service. All Rights Reserved.



