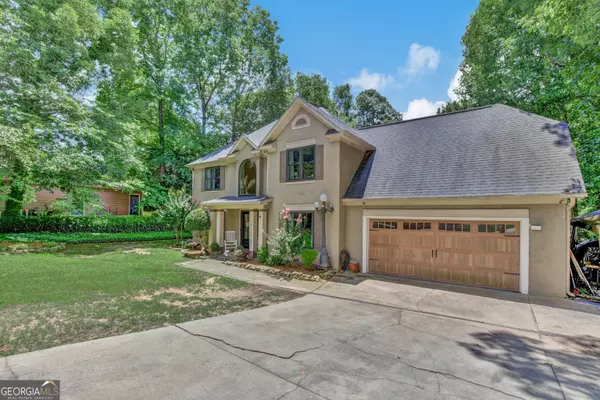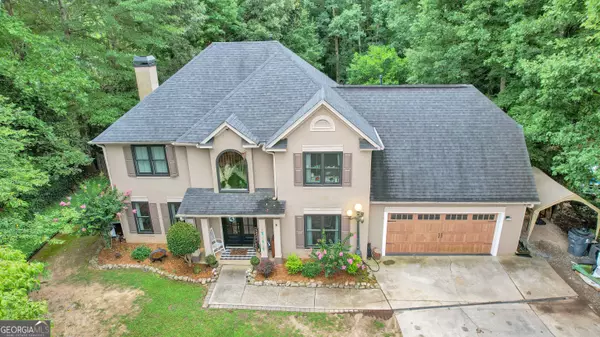For more information regarding the value of a property, please contact us for a free consultation.
503 Bracken Edge Peachtree City, GA 30269
Want to know what your home might be worth? Contact us for a FREE valuation!

Our team is ready to help you sell your home for the highest possible price ASAP
Key Details
Sold Price $600,000
Property Type Single Family Home
Sub Type Single Family Residence
Listing Status Sold
Purchase Type For Sale
Square Footage 2,431 sqft
Price per Sqft $246
Subdivision Mellington Lane
MLS Listing ID 10346969
Sold Date 09/06/24
Style Traditional
Bedrooms 5
Full Baths 2
Half Baths 1
HOA Y/N No
Originating Board Georgia MLS 2
Year Built 1992
Annual Tax Amount $5,091
Tax Year 2023
Lot Size 0.400 Acres
Acres 0.4
Lot Dimensions 17424
Property Description
This lovely home, situated on a cul de sac lot, is a great choice for anyone looking for space indoors and out! Enter through the gorgeous custom front door to a home with 5 bedrooms, 2.5 bathrooms, a dedicated office space, separate dining room and an open & inviting kitchen living area. All exterior doors are new! New Pella windows throughout! Outside is your screened patio that opens to an expansive, fully fenced backyard with a gorgeous swimming pool, concrete decking all around it and that is surrounded by lawn and space for gardening. All 5 spacious bedrooms - including the owners' suite are upstairs insuring privacy, and the laundry room is conveniently accessible in the hall - across from a full bathroom. There is no HOA in this north Peachtree City neighborhood of well-kept homes. You can easily access the over 100 miles of golf cart paths from the backyard or in the neighborhood. Ideally located - this home is short golf cart ride to Kedron Elementary, Kedron Fieldhouse & Aquatic Center and an array of shopping & dining options. It is only a 25-minute drive to Hartsfield, 15 minutes to Trilith as well as the new home of USA Soccer. Inspected and appraised!
Location
State GA
County Fayette
Rooms
Basement None
Dining Room Separate Room
Interior
Interior Features Double Vanity, Separate Shower, Soaking Tub, Tile Bath, Entrance Foyer, Walk-In Closet(s)
Heating Central
Cooling Ceiling Fan(s), Central Air
Flooring Carpet, Laminate, Tile
Fireplaces Number 1
Fireplace Yes
Appliance Dishwasher, Gas Water Heater, Microwave, Oven/Range (Combo), Stainless Steel Appliance(s)
Laundry Upper Level
Exterior
Parking Features Attached, Garage, Garage Door Opener, Kitchen Level
Fence Back Yard, Fenced
Pool In Ground, Salt Water
Community Features None
Utilities Available Cable Available, Electricity Available, High Speed Internet, Natural Gas Available
View Y/N No
Roof Type Composition
Garage Yes
Private Pool Yes
Building
Lot Description Cul-De-Sac, Greenbelt
Faces From I-85 - travel south on Hwy 74. Turn left onto Kedron Drive (the next traffic light after Georgian Pkwy). Mellington Lane will be 2nd subdivision on your right. Turn onto Mellington. Bracken Edge will be the 3rd street on your right. 503 is in the cul-de-sac. From the intersection of Hwys 54 and 74 - travel north on Hwy 74 to Kedron Drive. Turn right onto Kedron. Make a right hand turn onto Mellington. Bracken Edge will be the 3rd street on your right. 503 is in the cul-de-sac.
Foundation Slab
Sewer Public Sewer
Water Public
Structure Type Stucco,Synthetic Stucco
New Construction No
Schools
Elementary Schools Kedron
Middle Schools Booth
High Schools Mcintosh
Others
HOA Fee Include None
Tax ID 073505024
Acceptable Financing Cash, Conventional, FHA, VA Loan
Listing Terms Cash, Conventional, FHA, VA Loan
Special Listing Condition Resale
Read Less

© 2025 Georgia Multiple Listing Service. All Rights Reserved.



