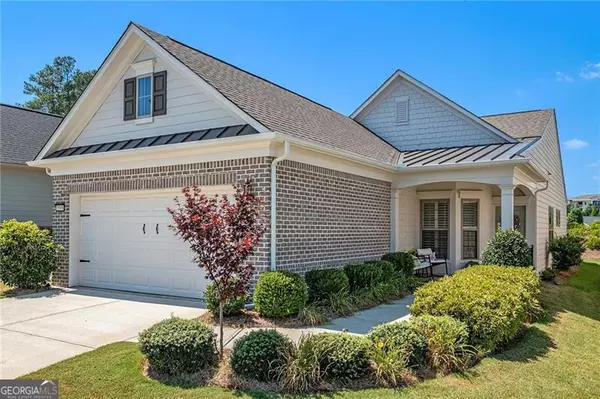Bought with Aimee Wyrick • Re/Max Tru, Inc.
For more information regarding the value of a property, please contact us for a free consultation.
5909 Deerbrook CT Hoschton, GA 30548
Want to know what your home might be worth? Contact us for a FREE valuation!

Our team is ready to help you sell your home for the highest possible price ASAP
Key Details
Sold Price $507,400
Property Type Single Family Home
Sub Type Single Family Residence
Listing Status Sold
Purchase Type For Sale
Square Footage 1,566 sqft
Price per Sqft $324
Subdivision Del Webb Chateau Elan
MLS Listing ID 10327089
Sold Date 08/23/24
Style Brick Front,Ranch
Bedrooms 3
Full Baths 2
Construction Status Resale
HOA Fees $3,696
HOA Y/N Yes
Year Built 2020
Annual Tax Amount $1,551
Tax Year 2023
Lot Size 5,662 Sqft
Property Description
Welcome to this stunning, newly listed home in the highly sought-after Del Webb Chateau Elan community! Nestled in a quiet cul-de-sac, this exquisite 1,566 sq. ft. Taft Street model offers a perfect blend of elegance and comfort. Step into the luxurious Master Suite featuring a tray ceiling, spacious walk-in closet, large walk-in shower with a bench, and a double sink vanity. The gourmet kitchen is a chef's dream, complete with upgraded white cabinets, granite countertops, a large center island, recessed lighting, and pendant lights. Enjoy the convenience of custom shutters or shades throughout, adding both style and privacy. The open floor plan seamlessly connects the living areas, creating an inviting space perfect for entertaining. The sunroom and screened porch offer additional areas to relax and enjoy the serene surroundings. Extra recessed lighting throughout the home adds a bright and welcoming ambiance. **Community Amenities:** The Del Webb Chateau Elan community boasts an impressive 19,000 sq. ft. clubhouse with a state-of-the-art fitness center, heated indoor and outdoor pools, and courts for tennis, bocce, and pickleball. Residents can partake in a variety of activities including yoga, Zumba, water aerobics, and more. The HOA covers all outside lawn maintenance and trash pick-up, ensuring a hassle-free living experience. Located close to excellent medical facilities, shopping, and dining options, this home provides a wonderful blend of luxury, convenience, and active adult living. Don't miss out on the opportunity to own this exceptional home in one of the most desirable 55+ communities in Hoschton, GA!
Location
State GA
County Hall
Rooms
Basement None
Main Level Bedrooms 3
Interior
Interior Features High Ceilings, Master On Main Level, Other
Heating Electric
Cooling Ceiling Fan(s), Central Air
Flooring Hardwood
Exterior
Exterior Feature Other
Parking Features Attached, Garage, Garage Door Opener, Kitchen Level
Garage Spaces 4.0
Community Features Clubhouse, Fitness Center, Gated, Golf, Pool, Retirement Community, Sidewalks, Street Lights, Tennis Court(s)
Utilities Available Cable Available, Electricity Available, Water Available
Roof Type Composition
Building
Story One
Foundation Slab
Sewer Public Sewer
Level or Stories One
Structure Type Other
Construction Status Resale
Schools
Elementary Schools Spout Springs
Middle Schools Cherokee Bluff
High Schools Cherokee Bluff
Others
Acceptable Financing Cash, Conventional, VA Loan
Listing Terms Cash, Conventional, VA Loan
Financing Cash
Read Less

© 2025 Georgia Multiple Listing Service. All Rights Reserved.



