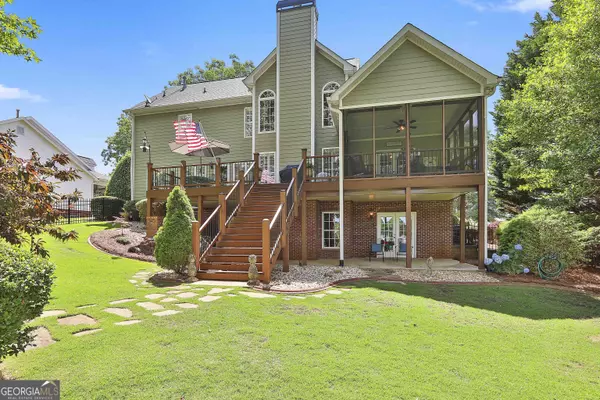For more information regarding the value of a property, please contact us for a free consultation.
895 White Oak DR Newnan, GA 30265
Want to know what your home might be worth? Contact us for a FREE valuation!

Our team is ready to help you sell your home for the highest possible price ASAP
Key Details
Sold Price $640,000
Property Type Single Family Home
Sub Type Single Family Residence
Listing Status Sold
Purchase Type For Sale
Square Footage 3,216 sqft
Price per Sqft $199
Subdivision Braeburn At White Oak
MLS Listing ID 10311141
Sold Date 08/15/24
Style Traditional
Bedrooms 4
Full Baths 3
Half Baths 1
HOA Fees $200
HOA Y/N Yes
Year Built 2000
Annual Tax Amount $4,352
Tax Year 2023
Lot Size 0.610 Acres
Acres 0.61
Lot Dimensions 26571.6
Property Sub-Type Single Family Residence
Source Georgia MLS 2
Property Description
SUMMER NIGHTS OPEN HOUSE EVENT, THIS Wednesday Evening July 10th from 6pm - 8pm | Beautiful Custom Home on the White Oak Golf Course | Wonderful Sunsets and Golf Course Views from FIVE Outdoor Living Spaces ... Rocking Chair Front Porch, Huge Back Deck with Panoramic Golf Course View, Oversized Screened Porch, Large Terrace Level Patio with Under Decking, PLUS Golf Course Patio Overlooking the Tee Boxes (13th hole White Oak Old Course) | Over 1/2 Acre Lot is MUCH Larger Than the Fenced Area | IMMACULATE CONDITION That You MUST See in Person to Appreciate | ~ $125k in Renovations Over the Last Several Years, Call or Email for a Detailed List of All The Updates | 4 Bedrooms, 3.5 Baths | Primary Bedroom Upstairs + Guest Suite on Main with Private Bath & Screened Porch | 3,200+ Finished Sq Ft PLUS an Additional 1590 Unfinished Sq Ft in the Walk-Out Basement | 3 Car Side Entry Garage PLUS Lots of Extra Concrete For Parking | Bright and Open Floor Plan With Lot of Windows | Floor Plan Features ... Private Main Level Office PLUS 2nd Floor Office / Bonus Room, Separate Formal Dining Room PLUS Breakfast Room ... Wonderful Guest Room on Main Level with Private Bath PLUS French Doors to Screened Porch ... Fully Renovated Kitchen Features Custom Soft Close Cabinetry, Rose Gold Hardware, Undercabinet Lighting, Beaded Glass Lighted Feature Cabinet, Quartz Countertops, Custom Island with Yellow River Granite Countertop, Stainless Steel Dishwasher, Microwave, Double Oven, & Custom Lighting ... Fully Renovated Primary Bath Includes Custom Soft Close Cabinetry with Rose Gold Hardware, Quartz Countertops, Dual Undermount Sinks, Makeup Vanity, Oversized Frameless Glass Enclosed Shower with Quartz Bench and Trim & Solid Slab Marble Walls (for minimizing grout), Free Standing Tub, Ceramic Tile Floors, Hand-Crafted Wall Tile, Updated (Ferguson Lighting) Light Fixtures | Home Has Been Updated Over The Last Several Years to Include ... Hardwood Flooring Throughout Main Level (2017), TWO AO Smith Proline Commercial Grade Hot Water Heaters (40 Gallons each) (2019), Black Ornamental (Aluminum) Fenced Backyard (2019), Custom Plantation Shutters, Goodman HVACs (14 SEER and 16 SEER) with NEST Controllers for Upstairs / Downstairs (2020), Architectural Roof (2021), Exterior Painted (2021), Trex Decking (2021), Fully Renovated Kitchen (2021), Primary Bath Renovation (2021) Powder Room Features New Kohler Pedestal (2021), Under decking (2024) | Northgate High School District |Check Photos and Call Us to Set Your Appointment | Prepare to Be Impressed!
Location
State GA
County Coweta
Rooms
Basement Bath/Stubbed, Daylight, Exterior Entry, Full, Interior Entry, Unfinished
Dining Room Seats 12+, Separate Room
Interior
Interior Features Double Vanity, High Ceilings, In-Law Floorplan, Separate Shower, Soaking Tub, Tile Bath, Tray Ceiling(s), Entrance Foyer, Vaulted Ceiling(s), Walk-In Closet(s)
Heating Central, Forced Air, Natural Gas
Cooling Ceiling Fan(s), Central Air, Electric
Flooring Carpet, Hardwood, Tile, Vinyl
Fireplaces Number 1
Fireplaces Type Family Room, Gas Starter
Fireplace Yes
Appliance Convection Oven, Cooktop, Dishwasher, Disposal, Double Oven, Gas Water Heater, Microwave, Oven, Stainless Steel Appliance(s)
Laundry Common Area, In Kitchen, Mud Room
Exterior
Exterior Feature Sprinkler System
Parking Features Attached, Garage, Garage Door Opener, Kitchen Level, Side/Rear Entrance, Storage
Garage Spaces 3.0
Fence Back Yard, Fenced
Community Features Clubhouse, Golf, Pool, Street Lights, Tennis Court(s)
Utilities Available High Speed Internet, Sewer Connected, Underground Utilities
View Y/N No
Roof Type Composition
Total Parking Spaces 3
Garage Yes
Private Pool No
Building
Lot Description Level
Faces 895 White Oak Dr | Braeburn @ White Oak Dr | Located on White Oak Dr Between Lower Fayetteville Rd and GA Hwy 34 | SUMMER NIGHTS OPEN HOUSE EVENT, THIS Wednesday Evening July 10th from 6pm - 8pm | Come Take a Look!
Sewer Public Sewer
Water Public
Structure Type Brick,Concrete
New Construction No
Schools
Elementary Schools White Oak
Middle Schools Arnall
High Schools Northgate
Others
HOA Fee Include Maintenance Grounds
Tax ID W07 304
Special Listing Condition Updated/Remodeled
Read Less

© 2025 Georgia Multiple Listing Service. All Rights Reserved.



