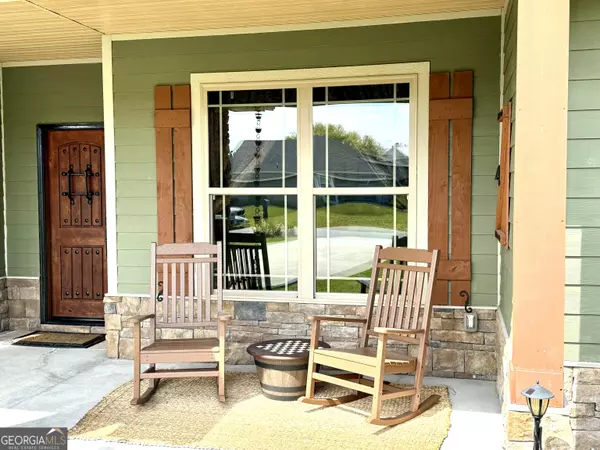For more information regarding the value of a property, please contact us for a free consultation.
58 Carlee Brunswick, GA 31523
Want to know what your home might be worth? Contact us for a FREE valuation!

Our team is ready to help you sell your home for the highest possible price ASAP
Key Details
Sold Price $507,000
Property Type Single Family Home
Sub Type Single Family Residence
Listing Status Sold
Purchase Type For Sale
Square Footage 2,729 sqft
Price per Sqft $185
Subdivision Ratcliffe Lakes
MLS Listing ID 10287887
Sold Date 08/02/24
Style Traditional
Bedrooms 4
Full Baths 3
Half Baths 1
HOA Y/N No
Originating Board Georgia MLS 2
Year Built 2015
Lot Size 0.500 Acres
Acres 0.5
Lot Dimensions 21780
Property Description
Come and call this beauty home. You will immediately feel that Georgia Southern comfortable at home feeling when you take in all the great stonework and iron design appointments of this 4bedroom 3&1/2 bath home. The attention to detail with the solid wood mission style front door that greets you or the rocking chairs calling you sit back and relax doesn't stop at the front door. Inside the wood look tiled floors are throughout the home. The front dining room could also be used as a sitting room or as the current owners have it set up as a nice bar and social room boasting a see-through fireplace. The open concept kitchen and great room has wonderful appointments from the kitchen island with the built-in microwave and bar stools, solid surface counter tops nice additional breakfast area and beamed kitchen ceiling to the great room with tray ceiling other side of fireplace and French doors that lead to the incredible outside back yard. There is a split bedroom plan with an owner's retreat with tray ceiling private bath with double vanity, soaking tub, large separate tiled shower, and great walking closet with additional access to area under the stairs. The guest rooms on the first floor would also make a great additional suite the 2nd bedroom located here has a private bath and the 3rd bedroom could easily be used as an office or den. There is a door to the hallway for these rooms that would all you to create a wonderful inlaw suite. Upstairs is the 4th bedroom with a vaulted ceiling, a private bath and walk-in closet. There is also a media/theater room located upstairs that gives you access to the walk-in attic. Back on the 1st floor front hallway you will find a flex room currently being used as an office that could also make a great small workout area. If this isn't enough to make you feel at home the exterior is just waiting for you to enjoy all it has to offer. The screen back porch opens to the back yard and the covered open summer kitchen area. In the fenced back yard is covered exterior living space with stone fireplace, a custom leisure swing for two and a storage/workshop area with a inside lofted area to store additional materials. Additional upgrades include spray foam insulation, a full house generator fueled by a separate buried propane tank just for the generator, additional driveway for more parking with basketball hoop on the back side of the garage with entry door to garage. Located off exit 29 gives a quick commute to FLETC St Simons Island and Jekyll beaches and within minutes shopping elementary and middle schools.
Location
State GA
County Glynn
Rooms
Other Rooms Other, Outdoor Kitchen, Shed(s)
Basement None
Dining Room Separate Room
Interior
Interior Features Beamed Ceilings, Bookcases, Double Vanity, High Ceilings, In-Law Floorplan, Master On Main Level, Other, Separate Shower, Soaking Tub, Split Bedroom Plan, Split Foyer, Tile Bath, Tray Ceiling(s), Entrance Foyer, Vaulted Ceiling(s), Walk-In Closet(s)
Heating Central, Electric, Heat Pump
Cooling Ceiling Fan(s), Central Air, Electric, Heat Pump, Zoned
Flooring Tile
Fireplaces Number 2
Fireplaces Type Factory Built, Gas Log, Living Room, Outside
Fireplace Yes
Appliance Dishwasher, Dryer, Electric Water Heater, Microwave, Oven/Range (Combo), Refrigerator, Stainless Steel Appliance(s), Washer, Water Softener
Laundry In Hall
Exterior
Exterior Feature Gas Grill
Parking Features Attached, Garage, Garage Door Opener, Parking Pad, RV/Boat Parking
Garage Spaces 2.0
Fence Back Yard, Privacy
Community Features Lake
Utilities Available Electricity Available, Propane, Underground Utilities
View Y/N No
Roof Type Composition
Total Parking Spaces 2
Garage Yes
Private Pool No
Building
Lot Description Corner Lot
Faces I 95 exit 29 go west on Highway 82 to Ratcliffe Rd turn right Cross over Eamanuel Church Road Carlee Lane will be the third road on your left house is at the end of Carlee Lane and Ratcliffe Lake Rd.
Foundation Slab
Sewer Septic Tank
Water Public
Structure Type Concrete,Stone
New Construction No
Schools
Elementary Schools Satilla Marsh
Middle Schools Risley
High Schools Glynn Academy
Others
HOA Fee Include None
Tax ID 0320501
Security Features Security System,Smoke Detector(s)
Acceptable Financing Cash, Conventional, FHA, VA Loan
Listing Terms Cash, Conventional, FHA, VA Loan
Special Listing Condition Resale
Read Less

© 2025 Georgia Multiple Listing Service. All Rights Reserved.



