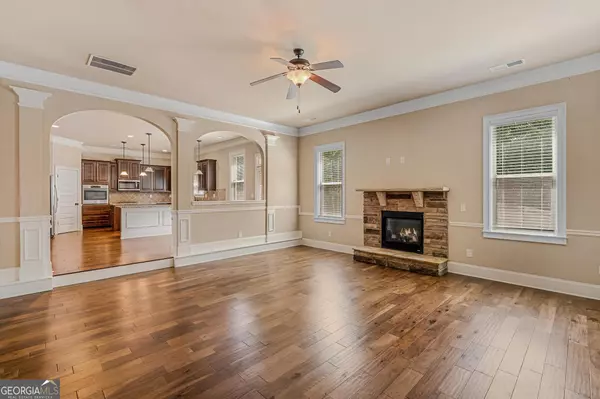For more information regarding the value of a property, please contact us for a free consultation.
269 Snow Bird Hampton, GA 30228
Want to know what your home might be worth? Contact us for a FREE valuation!

Our team is ready to help you sell your home for the highest possible price ASAP
Key Details
Sold Price $460,000
Property Type Single Family Home
Sub Type Single Family Residence
Listing Status Sold
Purchase Type For Sale
Square Footage 3,439 sqft
Price per Sqft $133
Subdivision Wyntercreek Estates
MLS Listing ID 10308710
Sold Date 07/29/24
Style Brick 4 Side
Bedrooms 4
Full Baths 2
Half Baths 1
HOA Fees $400
HOA Y/N Yes
Originating Board Georgia MLS 2
Year Built 2015
Annual Tax Amount $7,182
Tax Year 2023
Lot Size 0.500 Acres
Acres 0.5
Lot Dimensions 21780
Property Description
Welcome to your dream home nestled in the serene neighborhood of Wyntercreek Estates! This stunning 4-bedroom, 2.5-bathroom residence includes gorgeous hardwood floors, a modern kitchen, crown molding throughout, and a stunning master suite. As you step inside, you'll notice the beautiful floors throughout the open, two-story foyer. A flex space greets you to your left, perfect for an office or additional sitting space. As you continue, you will find the dining room, which features beautiful tray ceilings and a chandelier, making it a great space for elegant entertaining. Flowing into the living room with its open layout, this space is perfect for hosting guests. From the living room, you will find the beautifully modern kitchen, complete with granite countertops, stainless steel appliances, gas stovetop, large island, and a breakfast bar. Finishing off the first floor, you will find a conveniently located half bath. Upstairs you'll find a true highlight of this home: the large master suite, featuring stunning vaulted ceilings, an updated bathroom and an extra-large walk-in closet. The master bathroom features dual vanities, a soaking tub, and an updated separate shower. The extra-large closet provides plenty of storage space as well as room to include an office or sitting space. Finishing up the upstairs, you will find three additional bedrooms that offer versatility and space, as well as another full bathroom that connects to two of the bedrooms. There is also a spacious two-car garage with high ceilings that is perfect for additional storage. Outside, you'll discover a back patio and a spacious fenced-in backyard, great for outdoor entertaining and enjoying the beautiful weather. Behind the property is a gorgeous, peaceful lake. Whether you're hosting a barbecue with friends or enjoying a quiet evening under the stars, the possibilities are endless. This home is conveniently located near I-75, downtown Hampton, and downtown McDonough. Don't miss your chance to make this great property your own-schedule a showing today!
Location
State GA
County Henry
Rooms
Basement None
Dining Room Separate Room
Interior
Interior Features Double Vanity, High Ceilings, Separate Shower, Soaking Tub, Tile Bath, Entrance Foyer, Vaulted Ceiling(s), Walk-In Closet(s)
Heating Central, Natural Gas
Cooling Ceiling Fan(s), Central Air, Heat Pump
Flooring Carpet, Hardwood, Tile
Fireplaces Number 1
Fireplaces Type Family Room, Living Room
Fireplace Yes
Appliance Cooktop, Microwave, Oven, Refrigerator, Stainless Steel Appliance(s)
Laundry Upper Level
Exterior
Parking Features Attached, Garage, Garage Door Opener, Kitchen Level, Side/Rear Entrance, Storage
Garage Spaces 2.0
Fence Back Yard, Fenced, Wood
Community Features Street Lights
Utilities Available Cable Available, Underground Utilities
View Y/N No
Roof Type Composition
Total Parking Spaces 2
Garage Yes
Private Pool No
Building
Lot Description Level, Open Lot
Faces GPS Friendly!
Foundation Slab
Sewer Public Sewer
Water Public
Structure Type Brick
New Construction No
Schools
Elementary Schools Dutchtown
Middle Schools Dutchtown
High Schools Dutchtown
Others
HOA Fee Include Maintenance Grounds,Management Fee
Tax ID 017B01020000
Special Listing Condition Resale
Read Less

© 2025 Georgia Multiple Listing Service. All Rights Reserved.



