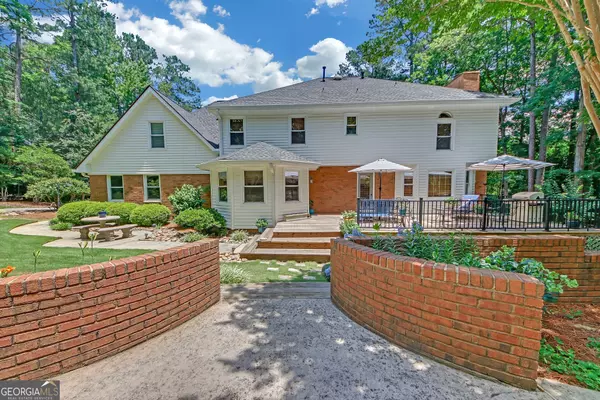For more information regarding the value of a property, please contact us for a free consultation.
315 Kerrith Stockbridge, GA 30281
Want to know what your home might be worth? Contact us for a FREE valuation!

Our team is ready to help you sell your home for the highest possible price ASAP
Key Details
Sold Price $460,000
Property Type Single Family Home
Sub Type Single Family Residence
Listing Status Sold
Purchase Type For Sale
Square Footage 3,630 sqft
Price per Sqft $126
Subdivision Manderley
MLS Listing ID 10317254
Sold Date 07/24/24
Style Brick 3 Side,Colonial,Craftsman,Traditional
Bedrooms 5
Full Baths 3
Half Baths 1
HOA Fees $695
HOA Y/N Yes
Originating Board Georgia MLS 2
Year Built 1984
Annual Tax Amount $1,779
Tax Year 2023
Lot Size 4,791 Sqft
Acres 0.11
Lot Dimensions 4791.6
Property Description
Welcome to your ultimate haven of luxury and comfort! This remarkable 5-bedroom, 3.5-bathroom home is a masterpiece of modern living, boasting refined finishes and thoughtful design elements throughout. With 4,750 sq ft of living space there is ample room for every aspect of your lifestyle. TWO Master Suites, one on each level!!!! Enter into a grand foyer that leads to an expansive floor plan, offering both privacy and spaciousness. REAL oak hardwood floors throughout both stories. The heart of the home is the inviting family room, featuring a full wet bar room, wood-burning fireplace, & bookshelves. There is another full Office/Living Room on the main level too! Enjoy seamless indoor-outdoor living with dual access to the meticulously manicured back lawn and courtyard areas which offer a serene escape for outdoor enjoyment and relaxation. The gourmet kitchen, adorned with sleek appliances and granite countertops, is perfect for culinary enthusiasts. Host memorable gatherings in the elegant dining room. Upstairs, retreat to the master suite, a sanctuary of tranquility and sophistication. Indulge in the lavish en suite bath, complete with a rejuvenating jetted tub and separate shower, double vanity, makeup counter, AND a master closet that has been thoughtfully designed to include a beverage center, providing convenience and luxury at your fingertips. This master suite also features a private sitting room boasting a gas fireplace, creating a cozy retreat for moments of solitude. Four additional bedrooms offer versatility for guests, home offices, or hobbies. Among those additional bedrooms is ANOTHER full master suite on the main level, offering a private oasis for guests. Conveniently located near schools and shopping, this home offers the perfect blend of tranquility and accessibility. Explore the nearby beauty of Lake Spivey, just minutes away, and indulge in endless outdoor adventures. Embrace the luxury lifestyle you deserve. Schedule a showing today and experience the epitome of luxury living! Don't miss the opportunity to make this your forever home!!
Location
State GA
County Henry
Rooms
Other Rooms Other, Outbuilding
Basement Crawl Space, Exterior Entry, Unfinished
Dining Room Separate Room
Interior
Interior Features Bookcases, Double Vanity, High Ceilings, In-Law Floorplan, Master On Main Level, Other, Separate Shower, Soaking Tub, Tile Bath, Tray Ceiling(s), Entrance Foyer, Vaulted Ceiling(s), Walk-In Closet(s), Wet Bar
Heating Central, Dual, Electric, Natural Gas, Other, Zoned
Cooling Ceiling Fan(s), Central Air, Dual, Electric, Zoned
Flooring Hardwood, Tile
Fireplaces Number 2
Fireplaces Type Family Room, Gas Log, Gas Starter, Master Bedroom, Other
Fireplace Yes
Appliance Cooktop, Dishwasher, Disposal, Dryer, Gas Water Heater, Other, Oven, Refrigerator, Trash Compactor, Washer
Laundry Common Area
Exterior
Exterior Feature Garden, Other, Water Feature
Parking Features Attached, Garage, Garage Door Opener, Kitchen Level, Side/Rear Entrance
Garage Spaces 4.0
Fence Other
Community Features Clubhouse, Pool, Street Lights, Tennis Court(s), Walk To Schools, Near Shopping
Utilities Available Cable Available, Electricity Available, High Speed Internet, Natural Gas Available, Other, Phone Available, Water Available
View Y/N No
Roof Type Composition
Total Parking Spaces 4
Garage Yes
Private Pool No
Building
Lot Description Private, Sloped
Faces Please use GPS.
Foundation Block
Sewer Septic Tank
Water Public
Structure Type Brick,Concrete,Other,Vinyl Siding
New Construction No
Schools
Elementary Schools Red Oak
Middle Schools Dutchtown
High Schools Dutchtown
Others
HOA Fee Include Management Fee,Other,Swimming,Tennis
Tax ID 013A01024001
Security Features Smoke Detector(s)
Acceptable Financing Cash, Conventional
Listing Terms Cash, Conventional
Special Listing Condition Resale
Read Less

© 2025 Georgia Multiple Listing Service. All Rights Reserved.



