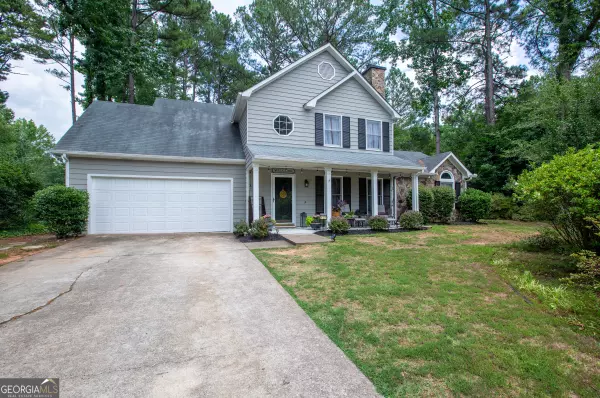Bought with Meredith A. Green • Dwelli
For more information regarding the value of a property, please contact us for a free consultation.
129 Rubicon RD Peachtree City, GA 30269
Want to know what your home might be worth? Contact us for a FREE valuation!

Our team is ready to help you sell your home for the highest possible price ASAP
Key Details
Sold Price $424,900
Property Type Single Family Home
Sub Type Single Family Residence
Listing Status Sold
Purchase Type For Sale
Square Footage 2,010 sqft
Price per Sqft $211
Subdivision Rubicon
MLS Listing ID 10329799
Sold Date 07/22/24
Style Traditional
Bedrooms 3
Full Baths 2
Half Baths 1
Construction Status Resale
HOA Y/N No
Year Built 1990
Annual Tax Amount $5,715
Tax Year 2023
Lot Size 0.380 Acres
Property Description
Location, Location! Starr's Mill District - 3 Bedroom / 2.5 Bath with Huge Bonus room (perfect for 4th Bedroom) - Master on Main - Spacious Living room w/ Stone Fireplace (gas logs) / Vaulted Dining room w/ abundance of natural light- Kitchen w/ vaulted ceilings, Granite counter tops and tile backsplash - Half bathroom off main living space - Vaulted Master Bathroom (Bathroom Remodel was started - The shower, vanity, toilet are all in working order - tub is currently out, seller prefers to let next owner finish remodel) - UPSTAIRS - 2 Secondary Bedrooms and Large Bonus Room - Tiled Bathroom off Hallway - Newer exterior paint on home - Large back deck - Great Location near Wilshire Pavillion with easy access to 100s miles of Peachtree City golf cart paths - Great home ready for the next owner!
Location
State GA
County Fayette
Rooms
Basement None
Main Level Bedrooms 1
Interior
Interior Features Pulldown Attic Stairs, Separate Shower, Walk-In Closet(s), Master On Main Level
Heating Natural Gas, Central
Cooling Electric, Ceiling Fan(s), Central Air
Flooring Carpet, Hardwood
Fireplaces Number 1
Fireplaces Type Living Room, Gas Starter, Gas Log
Exterior
Parking Features Garage, Guest
Garage Spaces 2.0
Community Features Walk To Schools, Walk To Shopping
Utilities Available Sewer Connected
Roof Type Composition
Building
Story Two
Foundation Slab
Sewer Public Sewer
Level or Stories Two
Construction Status Resale
Schools
Elementary Schools Peeples
Middle Schools Rising Starr
High Schools Starrs Mill
Others
Acceptable Financing Cash, Conventional, FHA, VA Loan
Listing Terms Cash, Conventional, FHA, VA Loan
Financing Cash
Read Less

© 2024 Georgia Multiple Listing Service. All Rights Reserved.



