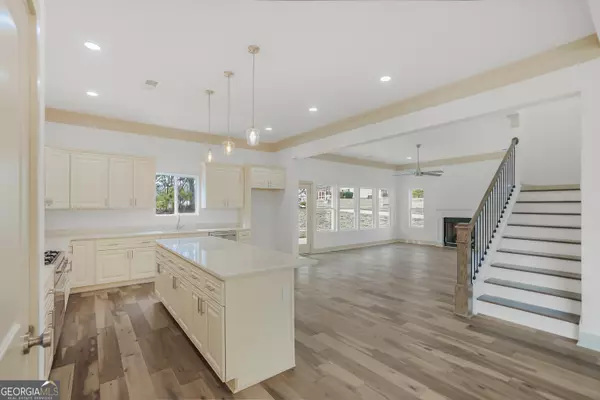For more information regarding the value of a property, please contact us for a free consultation.
6001 Southbend Douglasville, GA 30134
Want to know what your home might be worth? Contact us for a FREE valuation!

Our team is ready to help you sell your home for the highest possible price ASAP
Key Details
Sold Price $449,000
Property Type Single Family Home
Sub Type Single Family Residence
Listing Status Sold
Purchase Type For Sale
Square Footage 3,184 sqft
Price per Sqft $141
Subdivision Hamrick Lake
MLS Listing ID 10258545
Sold Date 07/17/24
Style Bungalow/Cottage,Craftsman
Bedrooms 4
Full Baths 4
Half Baths 1
HOA Fees $300
HOA Y/N Yes
Originating Board Georgia MLS 2
Year Built 2022
Annual Tax Amount $300
Tax Year 2023
Lot Size 0.340 Acres
Acres 0.34
Lot Dimensions 14810.4
Property Description
This home is what you have been seeking! Seller offering rate buy down or down payment assistance! A beautiful welcoming foyer with a mud room conveniently located at the main and garage entrance with a half bath. Beautiful wood floors throughout the main & upstairs hallway with 10ft ceilings. The kitchen has a large island with granite counter tops and overlooks the family room with access to a covered porch that is perfect for entertaining. Large dining room plus additional home office on the main level. A beautiful primary bedroom that has a large walk-in closet and a stunning ensuite with a double sink vanity & a standalone soaking tub. Three additional nice size bedrooms & two bathrooms including a Jack & Jill with pocket doors. Bonus room or playroom located on the 3rd floor. Come see this quiet and charming neighborhood with sidewalks, a lake, close to shopping and I-20.
Location
State GA
County Douglas
Rooms
Basement None
Interior
Interior Features Beamed Ceilings, Double Vanity, High Ceilings, Separate Shower, Soaking Tub, Split Bedroom Plan, Tile Bath, Walk-In Closet(s)
Heating Central, Electric, Natural Gas
Cooling Ceiling Fan(s), Central Air
Flooring Carpet, Hardwood, Tile
Fireplaces Number 1
Fireplaces Type Family Room, Gas Log
Fireplace Yes
Appliance Dishwasher, Disposal, Electric Water Heater, Gas Water Heater, Oven/Range (Combo), Stainless Steel Appliance(s)
Laundry In Hall, Upper Level
Exterior
Parking Features Garage, Garage Door Opener, Kitchen Level
Garage Spaces 2.0
Community Features Lake, Sidewalks
Utilities Available Cable Available, Electricity Available, High Speed Internet, Natural Gas Available
View Y/N Yes
View Lake
Roof Type Composition
Total Parking Spaces 2
Garage Yes
Private Pool No
Building
Lot Description Corner Lot, Cul-De-Sac, Private
Faces Please use GPS for accurate directions
Foundation Slab
Sewer Public Sewer
Water Public
Structure Type Other
New Construction Yes
Schools
Elementary Schools Winston
Middle Schools Mason Creek
High Schools Douglas County
Others
HOA Fee Include Maintenance Grounds,Management Fee
Tax ID 01650250108
Security Features Carbon Monoxide Detector(s),Smoke Detector(s)
Acceptable Financing Cash, Conventional, FHA, VA Loan
Listing Terms Cash, Conventional, FHA, VA Loan
Special Listing Condition New Construction
Read Less

© 2025 Georgia Multiple Listing Service. All Rights Reserved.



