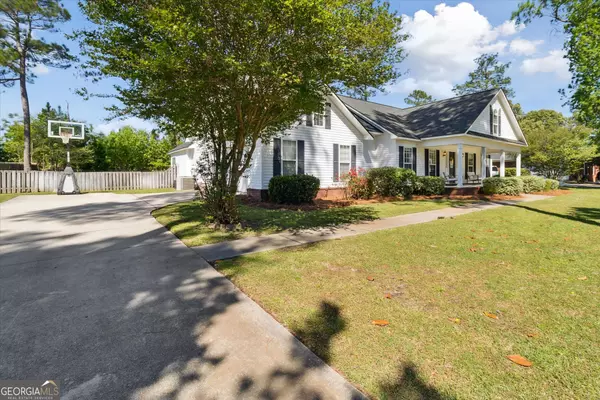For more information regarding the value of a property, please contact us for a free consultation.
715 Brookwood Statesboro, GA 30461
Want to know what your home might be worth? Contact us for a FREE valuation!

Our team is ready to help you sell your home for the highest possible price ASAP
Key Details
Sold Price $349,000
Property Type Single Family Home
Sub Type Single Family Residence
Listing Status Sold
Purchase Type For Sale
Square Footage 2,368 sqft
Price per Sqft $147
Subdivision Brookwood
MLS Listing ID 10281386
Sold Date 07/12/24
Style Traditional
Bedrooms 4
Full Baths 2
Half Baths 1
HOA Y/N No
Originating Board Georgia MLS 2
Year Built 1998
Annual Tax Amount $2,632
Tax Year 2023
Lot Size 0.570 Acres
Acres 0.57
Lot Dimensions 24829.2
Property Description
Nestled within the charming Brookwood subdivision in Statesboro, Georgia, stands a picturesque four-bedroom, two-bath abode exuding southern charm and modern comfort. As you approach, the home welcomes you with its stately presence and inviting large front porch, tailor-made for leisurely moments spent sipping tea and gently rocking in your favorite chair. Flanked by two majestic magnolia trees and adorned with lush greenery, both the front and back yards offer ample space for outdoor living and endless possibilities for relaxation and recreation. Stepping inside, the home unfolds into a graceful foyer leading to a striking formal dining room on the left, an ideal setting for hosting memorable gatherings with loved ones. Beyond lies the heart of the home-a beautifully spacious kitchen boasting abundant counter space, ample cabinets, and exquisite granite countertops. Equipped with top-of-the-line stainless steel appliances, this culinary haven inspires culinary creativity and culinary adventures. The adjacent living area bathes in natural light, creating an inviting ambiance for shared moments with family and friends. A powder room located off of the kitchen is perfect for company when entertaining. The thoughtful layout of this home features a split-bedroom plan, ensuring privacy and tranquility. The primary suite, tucked away from the main living area, offers a sanctuary for rest and rejuvenation, complete with additional space for a cozy sitting area-an idyllic spot for enjoying morning coffee and quiet contemplation. On the opposite side of the home, you'll find the remaining two spacious bedrooms and a second bath, catering to the needs of family members or guests with comfort and convenience in mind. Ascend the stairs to discover the fourth and final bedroom-a versatile space offering privacy and seclusion, perfect for accommodating an older teenager, creating a home office, setting up a personal gym, or unleashing your imagination to suit your lifestyle needs. Outside, the back porch invites relaxation amidst the serenity of a private fenced backyard, providing a tranquil retreat from the outside world. Despite its peaceful setting, the property boasts a convenient location just six minutes from Walmart, offering the best of both worlds-seclusion and accessibility to amenities. With its blend of timeless elegance, modern convenience, and serene surroundings, this home presents a rare opportunity to embrace the quintessential Southern lifestyle. Don't miss out-schedule a showing today and make this dream home yours.
Location
State GA
County Bulloch
Rooms
Basement None
Interior
Interior Features Tray Ceiling(s), Separate Shower, Walk-In Closet(s), Master On Main Level, Split Bedroom Plan
Heating Central
Cooling Ceiling Fan(s), Central Air
Flooring Laminate
Fireplace No
Appliance Electric Water Heater, Water Softener, Dishwasher, Microwave, Oven/Range (Combo), Stainless Steel Appliance(s)
Laundry In Hall
Exterior
Parking Features Garage, Parking Pad
Community Features None
Utilities Available Cable Available, Electricity Available, High Speed Internet, Phone Available, Water Available
View Y/N No
Roof Type Composition
Garage Yes
Private Pool No
Building
Lot Description Other
Faces GPS; take HWY 80 from statesboro towards Savannah. Take Pretoria Rushing Rd on the right. Go approx. 3 miles and take the left at the round a bout. The Subdivision will be on your left. Turn in and the home is on main drive on the left side.
Sewer Septic Tank
Water Well
Structure Type Vinyl Siding
New Construction No
Schools
Elementary Schools Sallie Zetterower
Middle Schools Langston Chapel
High Schools Statesboro
Others
HOA Fee Include None
Tax ID 107C000008 000
Acceptable Financing 1031 Exchange, Cash, Conventional, FHA, VA Loan, USDA Loan
Listing Terms 1031 Exchange, Cash, Conventional, FHA, VA Loan, USDA Loan
Special Listing Condition Resale
Read Less

© 2025 Georgia Multiple Listing Service. All Rights Reserved.



