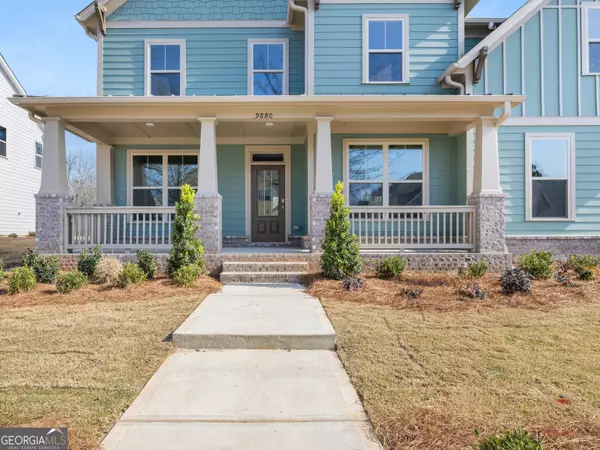Bought with Tamechia W. Bernard • Prestige Real Estate Group
For more information regarding the value of a property, please contact us for a free consultation.
9866 Ashton Old RD Douglasville, GA 30135
Want to know what your home might be worth? Contact us for a FREE valuation!

Our team is ready to help you sell your home for the highest possible price ASAP
Key Details
Sold Price $541,811
Property Type Single Family Home
Sub Type Single Family Residence
Listing Status Sold
Purchase Type For Sale
Square Footage 3,026 sqft
Price per Sqft $179
Subdivision Tributary
MLS Listing ID 10290763
Sold Date 06/28/24
Style A-frame,Brick Front,Craftsman,Traditional
Bedrooms 5
Full Baths 4
Construction Status Under Construction
HOA Fees $235
HOA Y/N Yes
Year Built 2024
Annual Tax Amount $1
Tax Year 2024
Lot Size 8,712 Sqft
Property Description
Savannah II floorplan home offered in the Tributary community. This classic design home comes with a formal living and dining area. Kitchen details include quartz countertops and white cabinets. Revolutionary wood flooring in all the downstairs main areas. Tile in all the bathrooms, as well as the laundry room. Luxury primary bedroom with sitting area. Exterior features like stone water table and irrigation system. The community offers resort style amenities including 3 pools, putting green, playgrounds, dog parks, recently renovated gym, and an activity director for yearly events. Photos for illustration purposes only- not of actual home.
Location
State GA
County Douglas
Rooms
Basement None
Main Level Bedrooms 1
Interior
Interior Features Double Vanity, High Ceilings, Pulldown Attic Stairs, Separate Shower, Soaking Tub, Split Bedroom Plan, Two Story Foyer, Walk-In Closet(s)
Heating Central, Dual, Forced Air, Hot Water, Zoned
Cooling Central Air, Zoned
Flooring Carpet, Hardwood, Laminate
Fireplaces Number 2
Fireplaces Type Factory Built, Family Room, Gas Starter, Master Bedroom
Exterior
Parking Features Garage, Kitchen Level, Side/Rear Entrance
Community Features Clubhouse, Playground, Pool, Sidewalks, Street Lights, Tennis Court(s), Walk To Schools, Walk To Shopping
Utilities Available Cable Available, Electricity Available, Natural Gas Available, Phone Available, Sewer Available, Sewer Connected, Underground Utilities, Water Available
Waterfront Description No Dock Or Boathouse
Roof Type Composition,Metal
Building
Story Two
Foundation Slab
Sewer Public Sewer
Level or Stories Two
Construction Status Under Construction
Schools
Elementary Schools Other
Middle Schools Factory Shoals
High Schools New Manchester
Others
Acceptable Financing Cash, Conventional, Fannie Mae Approved, FHA, Freddie Mac Approved, VA Loan
Listing Terms Cash, Conventional, Fannie Mae Approved, FHA, Freddie Mac Approved, VA Loan
Financing Other
Read Less

© 2024 Georgia Multiple Listing Service. All Rights Reserved.



