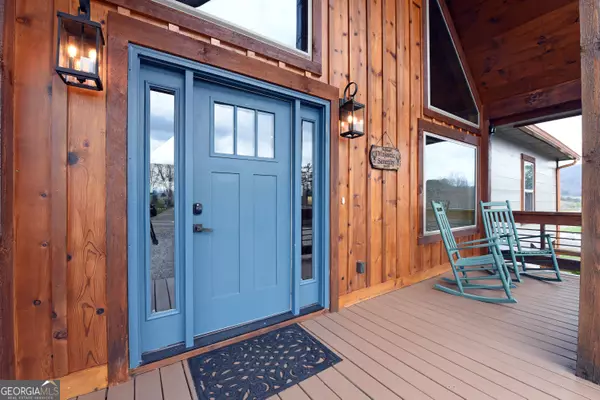For more information regarding the value of a property, please contact us for a free consultation.
102 High Meadows Morganton, GA 30560
Want to know what your home might be worth? Contact us for a FREE valuation!

Our team is ready to help you sell your home for the highest possible price ASAP
Key Details
Sold Price $730,000
Property Type Single Family Home
Sub Type Single Family Residence
Listing Status Sold
Purchase Type For Sale
Square Footage 2,654 sqft
Price per Sqft $275
Subdivision High Meadows
MLS Listing ID 10273551
Sold Date 07/01/24
Style Contemporary,Country/Rustic
Bedrooms 3
Full Baths 2
Half Baths 1
HOA Fees $375
HOA Y/N Yes
Originating Board Georgia MLS 2
Year Built 2020
Annual Tax Amount $2,087
Tax Year 2022
Lot Size 1.130 Acres
Acres 1.13
Lot Dimensions 1.13
Property Description
PRICE IMPROVEMENT!! Beautiful modern rustic 3 bedroom 2 1/2 bath home in the lovely High Meadows gated community close to Blue Ridge, Blairsville, and all area attractions. Driving into the community, you'll enjoy breathtaking long range layered mountain views, wooded forests, and rolling green pastures. This stunning home is surrounded by sweeping mountain views for miles, friendly deer passing through, and the peace and serenity of the mountains. You won't believe the views from virtually every room! Imagine warm fires, spectacular color filled sunsets, and the cool mountain evenings in any of the generous outdoor living spaces (oversized wrap around covered porches with fireplace), and custom-built fire pit. Finish up a long day by sitting in the screened in hot tub on the terrace level. Walk into the home and the first thing you'll notice is the floor to ceiling stone fireplace, vaulted ceilings and 360 views. The home is welcoming and cozy but also grand and perfect for entertaining. Great gathering spots abound throughout! The owner's bedroom and spa-like private retreat located on the main level includes a custom tiled shower, tub for soaking, granite double vanity, complete with Bluetooth sound and mood lighting features. The well-appointed kitchen (farm sink, stainless, granite with backsplash) is bright, modern, and inviting! Generous dining room area and great room all lead out to the wrap around porches. The laundry room and half bath (with vessel sink) finish out the main level. Family or guests can relax and enjoy the family/game room, stone fireplace, full bath, wet bar and two bedrooms on the lower level while only being steps away from the firepit and hot tub. Furniture and furnishings are included!
Location
State GA
County Fannin
Rooms
Basement Finished Bath, Exterior Entry, Finished, Full, Interior Entry
Dining Room Dining Rm/Living Rm Combo
Interior
Interior Features Double Vanity, High Ceilings, Master On Main Level, Separate Shower, Split Foyer, Tile Bath, Entrance Foyer, Vaulted Ceiling(s), Walk-In Closet(s), Wet Bar
Heating Central, Electric, Propane, Wood
Cooling Ceiling Fan(s), Central Air, Electric
Flooring Hardwood, Tile
Fireplaces Number 3
Fireplaces Type Basement, Family Room, Gas Log, Outside
Fireplace Yes
Appliance Dishwasher, Dryer, Microwave, Oven/Range (Combo), Refrigerator, Washer
Laundry Laundry Closet
Exterior
Exterior Feature Balcony, Gas Grill, Other
Parking Features Off Street
Fence Fenced, Front Yard
Pool Pool/Spa Combo
Community Features Gated
Utilities Available Electricity Available, High Speed Internet, Phone Available, Propane, Underground Utilities, Water Available
View Y/N Yes
View Mountain(s), Valley
Roof Type Composition
Garage No
Private Pool Yes
Building
Lot Description Cul-De-Sac, Level, Private
Faces Take Highway 515/76 from BR towards Blairsville. Go approximately 10 miles and turn left onto Sparks Road. Stay on Sparks for .2 mile and take a left at the fork in the road. Go approximately .1 mile and turn right onto Mitchell Branch Road. Go about 200 yards and the entrance to High Meadows will be on the right. Take the main road through the gate to the stop sign. Turn right, onto High Meadows Trail; 2nd home on the right.
Sewer Septic Tank
Water Shared Well
Structure Type Rough-Sawn Lumber,Stone,Wood Siding
New Construction No
Schools
Elementary Schools Blue Ridge
Middle Schools Fannin County
High Schools Fannin County
Others
HOA Fee Include Private Roads
Tax ID 0006 0051AY
Security Features Carbon Monoxide Detector(s),Gated Community,Smoke Detector(s)
Acceptable Financing Cash, Conventional
Listing Terms Cash, Conventional
Special Listing Condition Resale
Read Less

© 2025 Georgia Multiple Listing Service. All Rights Reserved.



