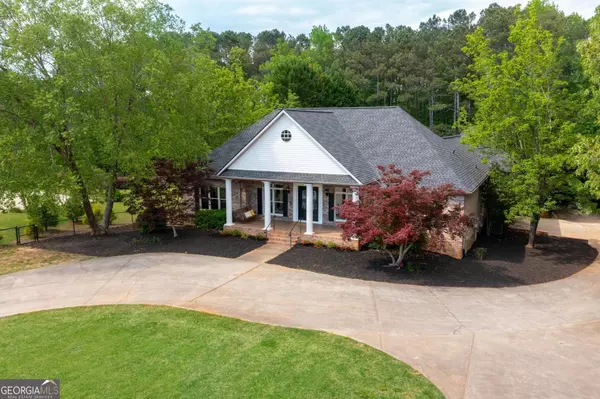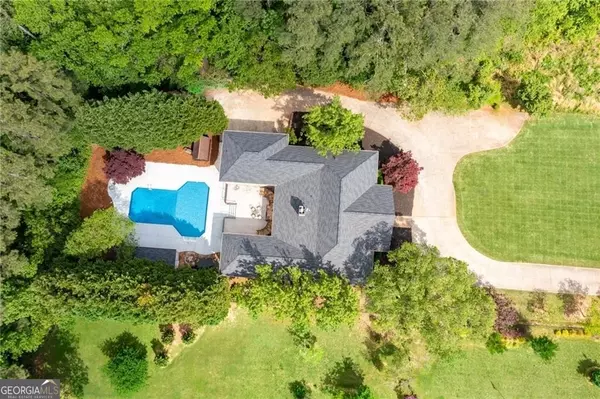Bought with Wendy Nicely • RE/MAX Town & Country
For more information regarding the value of a property, please contact us for a free consultation.
5990 Due West RD Kennesaw, GA 30152
Want to know what your home might be worth? Contact us for a FREE valuation!

Our team is ready to help you sell your home for the highest possible price ASAP
Key Details
Sold Price $997,000
Property Type Single Family Home
Sub Type Single Family Residence
Listing Status Sold
Purchase Type For Sale
Square Footage 2,733 sqft
Price per Sqft $364
MLS Listing ID 20178742
Sold Date 06/17/24
Style Ranch,Traditional
Bedrooms 6
Full Baths 5
Construction Status Resale
HOA Y/N No
Year Built 1995
Annual Tax Amount $10,524
Tax Year 2023
Lot Size 2.000 Acres
Property Description
Harrison HS District - Renovated all Brick Ranch on full finished basement- great for multi-generations - sits on 2 beautiful acres and is a must see! Oversized RV pad with water, elec & sewer connections. Deep Southern front porch and gorgeous iron double front doors greet you. The main floor offers TWO primary suites on opposite sides of the home, each with multiple closets, dual vanities, walk-in tiled shower and freestanding tub; a grand foyer; living room/office; formal dining room seats 12; huge kitchen with large granite island, gas cooktop, double ovens, microwave, abundant painted cabinets with new hardware, walk-in pantry; large laundry room; a third bedroom and hall bath with tiled shower; and a sunroom with new windows and sliding door. Downstairs has new LVP throughout with two bedrooms and two baths; 2nd laundry room; and three more large rooms, one with built-ins and one with a full kitchen. Storage area and 3-car garage complete this level. The 2-acre lot is fully fenced in the back with a pool and newly worked concrete patio and stairs. Tile and hardwood floors throughout; new HVAC units 2022; all new appliances; new roof; new pool liner; new garage doors. Great schools! Don't miss this one!
Location
State GA
County Cobb
Rooms
Basement Bath Finished, Daylight, Interior Entry, Exterior Entry, Finished, Full
Main Level Bedrooms 3
Interior
Interior Features High Ceilings, Double Vanity, Separate Shower, Walk-In Closet(s), In-Law Floorplan, Master On Main Level, Roommate Plan
Heating Natural Gas, Central
Cooling Central Air
Flooring Hardwood, Tile, Carpet
Fireplaces Number 1
Exterior
Parking Features Attached, Garage Door Opener, Garage
Fence Fenced, Back Yard, Other, Privacy, Wood
Community Features None
Utilities Available Underground Utilities, Cable Available, Sewer Connected, Electricity Available, High Speed Internet, Natural Gas Available, Phone Available, Sewer Available, Water Available
Roof Type Composition
Building
Story Two
Sewer Public Sewer
Level or Stories Two
Construction Status Resale
Schools
Elementary Schools Ford
Middle Schools Lost Mountain
High Schools Harrison
Others
Financing Conventional
Read Less

© 2025 Georgia Multiple Listing Service. All Rights Reserved.



