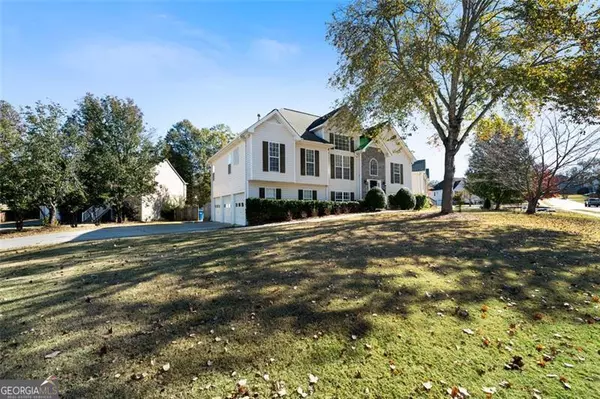Bought with Max Frye • Atl.Fine Homes Sotheby's Int.
For more information regarding the value of a property, please contact us for a free consultation.
99 Stallion RUN Dallas, GA 30132
Want to know what your home might be worth? Contact us for a FREE valuation!

Our team is ready to help you sell your home for the highest possible price ASAP
Key Details
Sold Price $363,000
Property Type Single Family Home
Sub Type Single Family Residence
Listing Status Sold
Purchase Type For Sale
Square Footage 2,648 sqft
Price per Sqft $137
Subdivision Saddle Brooke Farms
MLS Listing ID 10304724
Sold Date 06/26/24
Style Traditional
Bedrooms 4
Full Baths 3
Construction Status Updated/Remodeled
HOA Fees $520
HOA Y/N Yes
Year Built 1999
Annual Tax Amount $2,888
Tax Year 2022
Lot Size 10,454 Sqft
Property Description
WELCOME HOME to this move-in ready 4 bed 3 bath gem in the sought-after Saddle Brooke Farms swim/tennis community! If you are looking for space and beautiful and functional upgrades, this is the ONE! The main level features hardwoods throughout the living area, kitchen, and primary suite. The split bedroom floor plan is highly desirable. The dining area offers a built-in buffet, great for entertaining and serving guests. Back deck overlooks the fenced in yard. Downstairs you will find a fully finished daylight basement that includes a media room with a fireplace, an oversized bedroom with a full bath, a spacious walk-in closet, and a HUGE laundry/mud room with a laundry chute from the primary bedroom! The laundry room offers cabinets and countertop space for the ultimate folding station! The media room features coffered ceilings and beautiful built-in bookcases and cabinets for extra storage. This basement setup would be great for a teen/in-law suite! New HVAC in 2022. All appliances remain with the home including the washer, dryer, and downstairs fridge. Home in this price range providing this much space and even a 3 car garage is hard to find!
Location
State GA
County Paulding
Rooms
Basement Bath Finished, Daylight, Finished
Main Level Bedrooms 3
Interior
Interior Features Tray Ceiling(s), Double Vanity, Beamed Ceilings, Walk-In Closet(s), Master On Main Level, Split Bedroom Plan, Split Foyer
Heating Natural Gas, Central
Cooling Electric, Central Air
Flooring Hardwood, Carpet
Fireplaces Number 1
Fireplaces Type Basement, Living Room, Gas Starter
Exterior
Parking Features Garage Door Opener, Garage
Garage Spaces 3.0
Fence Fenced, Back Yard, Privacy
Community Features Playground, Pool, Sidewalks, Tennis Court(s)
Utilities Available Sewer Connected, Electricity Available, High Speed Internet, Natural Gas Available
Roof Type Composition
Building
Story Multi/Split
Sewer Public Sewer
Level or Stories Multi/Split
Construction Status Updated/Remodeled
Schools
Elementary Schools Northside
Middle Schools Moses
High Schools East Paulding
Others
Acceptable Financing Assumable, Cash, Conventional, FHA, VA Loan
Listing Terms Assumable, Cash, Conventional, FHA, VA Loan
Read Less

© 2024 Georgia Multiple Listing Service. All Rights Reserved.



