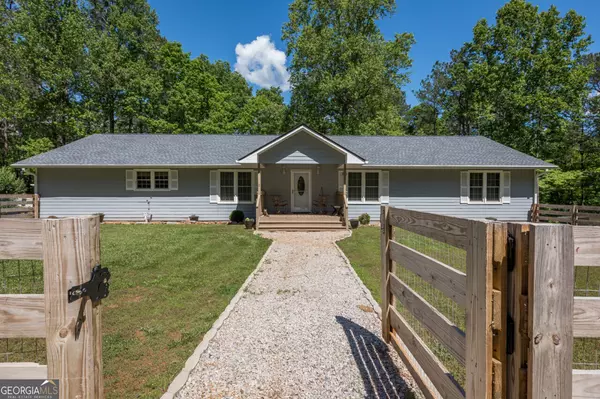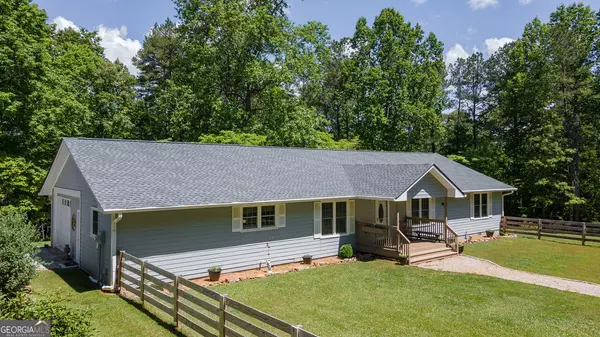For more information regarding the value of a property, please contact us for a free consultation.
305 Straylott Franklin, GA 30217
Want to know what your home might be worth? Contact us for a FREE valuation!

Our team is ready to help you sell your home for the highest possible price ASAP
Key Details
Sold Price $395,000
Property Type Single Family Home
Sub Type Single Family Residence
Listing Status Sold
Purchase Type For Sale
Square Footage 2,260 sqft
Price per Sqft $174
MLS Listing ID 10292205
Sold Date 06/26/24
Style Ranch
Bedrooms 3
Full Baths 2
HOA Y/N No
Originating Board Georgia MLS 2
Year Built 1995
Annual Tax Amount $2,180
Tax Year 2023
Lot Size 7.000 Acres
Acres 7.0
Lot Dimensions 7
Property Description
Nestled amidst the tranquil countryside of Georgia, 305 Straylott Road embodies the epitome of rural charm and modern comfort. This picturesque 7-acre property, now boasting a meticulously updated 2,200+ square foot home, offers a serene retreat from the hustle and bustle of city life. Approaching the property, a newly installed gate adorned with an electric motor and sleek gate openers welcomes you to the beautifully landscaped entrance area. Enhanced house markers guide the way to the inviting homestead, where a newly erected flagpole proudly displays the colors of the nation. As you step onto the freshly graveled driveway, your eyes are drawn to the meticulously maintained exterior of the home. The once enclosed carport has been transformed into a spacious garage with a 10 X 8 door, providing ample space for vehicles and storage. A new front door, flanked by a charming screen door, offers a warm invitation into the abode. Inside, the interior has undergone a complete rejuvenation, seamlessly blending modern amenities with rustic elegance. The spacious living room is adorned with new ceiling fans and lights, casting a gentle glow across the freshly laid carpeting. Natural light pours through new windows, illuminating the open-concept layout. The heart of the home, the kitchen, has been transformed into a culinary haven. Refaced cabinets, adorned with sleek new hardware, complement the stylish backsplash tiles and gleaming countertops. State-of-the-art appliances stand ready to assist in culinary endeavors, while a lowered pass-through enhances connectivity with the dining room. Retreat to the master suite, where luxury awaits. The full bathroom has been transformed into a tranquil oasis, featuring a rejuvenating shower with a new floor, refreshed faucets, and a soothing palette of colors. The former hallway bathroom now serves as a walk-in closet, providing ample storage space and enhancing the functionality of the space. Additional updates abound throughout the home. From the renovated closets to the refinished deck and leveled porch, no detail has been overlooked. Energy-efficient LED lighting illuminates every corner, while a new high-speed fiber internet connection ensures connectivity to the digital world. Outside, the property offers endless opportunities for recreation and relaxation. A sprawling three-door barn, crowned with a new metal roof, stands ready to shelter all your toys and equipment. Lush flower gardens and manicured lawns create a verdant backdrop for outdoor gatherings, while a new fence provides a safe haven for pets and children to roam. Beneath the house, new lighting has been installed to illuminate the area, providing convenience and safety. Similarly, lighting has been added to the attic near the heating/air system, ensuring easy access and visibility when needed. The well house has been given a new lease on life, with cleaned interiors and freshly laid gravel surroundings. A new filter system ensures clean water supply, while dusk to dawn LED lighting illuminates the outdoor spaces with efficiency and elegance. Escape to the tranquility of country living at 305 Straylott Road, where modern comforts harmonize with the timeless beauty of nature.
Location
State GA
County Heard
Rooms
Other Rooms Barn(s), Garage(s), Outbuilding, Workshop
Basement Crawl Space
Dining Room Separate Room
Interior
Interior Features Separate Shower, Tile Bath, Walk-In Closet(s), Master On Main Level
Heating Electric, Central
Cooling Electric, Ceiling Fan(s), Central Air
Flooring Carpet, Hardwood, Laminate, Tile
Fireplaces Number 1
Fireplaces Type Family Room, Gas Starter
Fireplace Yes
Appliance Dishwasher, Electric Water Heater, Ice Maker, Oven/Range (Combo), Refrigerator, Stainless Steel Appliance(s)
Laundry In Kitchen
Exterior
Parking Features Attached, Carport, Detached, Garage, Garage Door Opener, Kitchen Level, RV/Boat Parking, Side/Rear Entrance, Storage
Garage Spaces 2.0
Community Features None
Utilities Available High Speed Internet
View Y/N No
Roof Type Composition
Total Parking Spaces 2
Garage Yes
Private Pool No
Building
Lot Description Level
Faces FROM FRANKLIN TAKE GA HWY 34 TOWARD ALABAMA*LEFT ON STRAYLOTT*HOME IS ON THE LEFT***LOOK FOR NORTHGROUP REAL ESTATE SIGN AND THANKS FOR SHOWING....
Foundation Pillar/Post/Pier
Sewer Septic Tank
Water Well
Structure Type Wood Siding
New Construction No
Schools
Elementary Schools Heard County
Middle Schools Heard County
High Schools Heard County
Others
HOA Fee Include None
Tax ID 0022 0081 01
Acceptable Financing Cash, Conventional, FHA, USDA Loan, VA Loan
Listing Terms Cash, Conventional, FHA, USDA Loan, VA Loan
Special Listing Condition Updated/Remodeled, Resale
Read Less

© 2025 Georgia Multiple Listing Service. All Rights Reserved.



