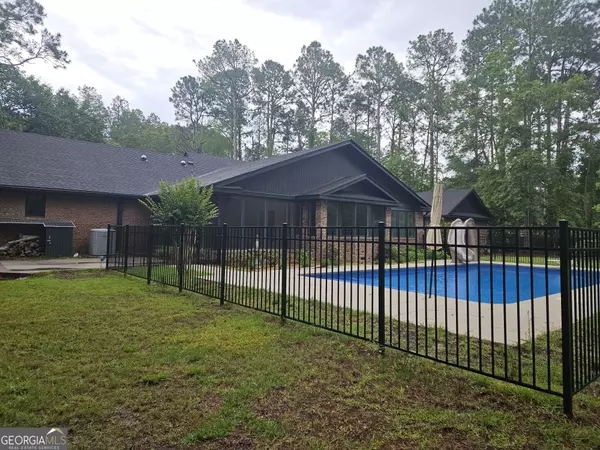Bought with Lauren Davis • Statesboro Properties
For more information regarding the value of a property, please contact us for a free consultation.
124 Elliswood DR Statesboro, GA 30458
Want to know what your home might be worth? Contact us for a FREE valuation!

Our team is ready to help you sell your home for the highest possible price ASAP
Key Details
Sold Price $612,000
Property Type Single Family Home
Sub Type Single Family Residence
Listing Status Sold
Purchase Type For Sale
Square Footage 4,651 sqft
Price per Sqft $131
Subdivision Hazelwood
MLS Listing ID 10293284
Sold Date 06/17/24
Style Brick 4 Side,Ranch
Bedrooms 5
Full Baths 4
Half Baths 1
Construction Status Updated/Remodeled
HOA Y/N Yes
Year Built 1981
Annual Tax Amount $4,747
Tax Year 2023
Lot Size 1.610 Acres
Property Description
Nestled in the desirable Hazelwood subdivision, this expansive ranch-style residence offers an abundance of space for comfortable living. Boasting five generously sized bedrooms complete with walk-in closets, along with four full baths including two luxurious ensuite bathrooms, this home provides ample accommodation for any family. Featuring a versatile layout, highlights include a large guest or mother-in-law suite equipped with a convenient wet bar, a spacious office adorned with built-in shelves, a delightful playroom/bonus room, formal living and dining areas, a cozy den, and a welcoming screened-in back porch, perfect for relaxing or entertaining guests. Situated on a sprawling 1.6-acre double lot, the property also boasts a 20x40 inground, saltwater pool featuring a diving board and water slide, offering endless hours of outdoor enjoyment. This remodeled gem presents an exceptional opportunity for those seeking a dream home tailored for large families or avid entertainers. Don't miss out on the chance to make this your own - schedule a viewing today before it's gone!
Location
State GA
County Bulloch
Rooms
Basement None
Main Level Bedrooms 5
Interior
Interior Features Beamed Ceilings, Bookcases, Double Vanity, High Ceilings, In-Law Floorplan, Master On Main Level, Pulldown Attic Stairs, Separate Shower, Split Foyer, Tile Bath, Walk-In Closet(s), Wet Bar
Heating Central, Electric, Heat Pump
Cooling Ceiling Fan(s), Central Air, Electric, Heat Pump
Flooring Carpet, Laminate, Tile
Fireplaces Number 1
Fireplaces Type Gas Log, Masonry
Exterior
Parking Features Storage
Fence Back Yard
Pool In Ground, Salt Water
Community Features None
Utilities Available Cable Available, Electricity Available, High Speed Internet
Roof Type Composition
Building
Story One
Sewer Septic Tank
Level or Stories One
Construction Status Updated/Remodeled
Schools
Elementary Schools Bryant
Middle Schools William James
High Schools Statesboro
Others
Acceptable Financing Cash, Conventional
Listing Terms Cash, Conventional
Financing Conventional
Read Less

© 2024 Georgia Multiple Listing Service. All Rights Reserved.



