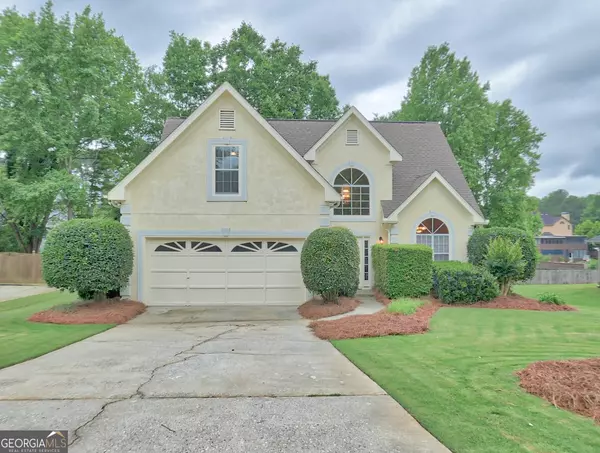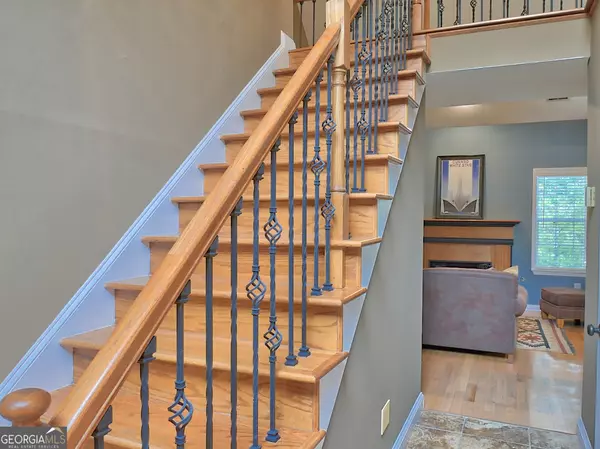For more information regarding the value of a property, please contact us for a free consultation.
205 Fairbrook Stockbridge, GA 30281
Want to know what your home might be worth? Contact us for a FREE valuation!

Our team is ready to help you sell your home for the highest possible price ASAP
Key Details
Sold Price $320,000
Property Type Single Family Home
Sub Type Single Family Residence
Listing Status Sold
Purchase Type For Sale
Square Footage 1,900 sqft
Price per Sqft $168
Subdivision Walden
MLS Listing ID 10297704
Sold Date 06/18/24
Style European,Traditional
Bedrooms 4
Full Baths 3
Half Baths 1
HOA Fees $560
HOA Y/N Yes
Originating Board Georgia MLS 2
Year Built 1993
Annual Tax Amount $4,199
Tax Year 2023
Lot Size 0.500 Acres
Acres 0.5
Lot Dimensions 21780
Property Description
Original owner resale in the sought after subdivision of Walden. Walden is a swim/tennis community located within 5 minutes of I-75, new shopping and dining, which includes Costco, Starbucks, Chick-Fil-A and others which will be opening within the next 6 months. This lovely home is picture perfect in every way. On the main level you will find a 2 story foyer which is flanked on one side by a formal dining room. A spacious great room with vaulted ceiling has a fireplace. The updated kitchen has granite counters, updated cabinets, breakfast area and breakfast bar. The owner's retreat has a large walk in closet and updated master bathroom with dual vanities. On the 2nd level you will find 2 bedrooms with terrific closet space. A full bathroom services the two bedrooms. A large bonus room with closet space can be utilized as a bedroom, recreation room, office or more. Interior features include wood flooring, tile flooring, fresh paint in some areas and more. A deck with arbor overlooks rear yard. A 2 car garage has storage.
Location
State GA
County Henry
Rooms
Basement None
Dining Room Separate Room
Interior
Interior Features Double Vanity, High Ceilings, Master On Main Level, Separate Shower, Tile Bath, Entrance Foyer, Walk-In Closet(s)
Heating Central, Natural Gas
Cooling Central Air, Electric
Flooring Hardwood
Fireplaces Type Family Room
Fireplace Yes
Appliance Dishwasher, Disposal, Microwave, Oven/Range (Combo), Refrigerator, Stainless Steel Appliance(s)
Laundry Mud Room
Exterior
Parking Features Attached, Garage, Garage Door Opener
Garage Spaces 2.0
Community Features Clubhouse, Pool, Sidewalks, Street Lights, Tennis Court(s)
Utilities Available Cable Available, Electricity Available, High Speed Internet, Phone Available, Sewer Available, Sewer Connected, Underground Utilities
View Y/N No
Roof Type Composition
Total Parking Spaces 2
Garage Yes
Private Pool No
Building
Lot Description Cul-De-Sac
Faces I-75 SOUTH TO EXIT 222, JODECO ROAD. RIGHT OFF OF JODECO RD. SUBDIVISION WILL BE APPROXIMATELY 3/4 OF A MILE ON THE RIGHT.
Sewer Public Sewer
Water Public
Structure Type Stucco
New Construction No
Schools
Elementary Schools Pates Creek
Middle Schools Dutchtown
High Schools Dutchtown
Others
HOA Fee Include Management Fee,Swimming,Tennis
Tax ID 052C04048000
Special Listing Condition Resale
Read Less

© 2025 Georgia Multiple Listing Service. All Rights Reserved.



