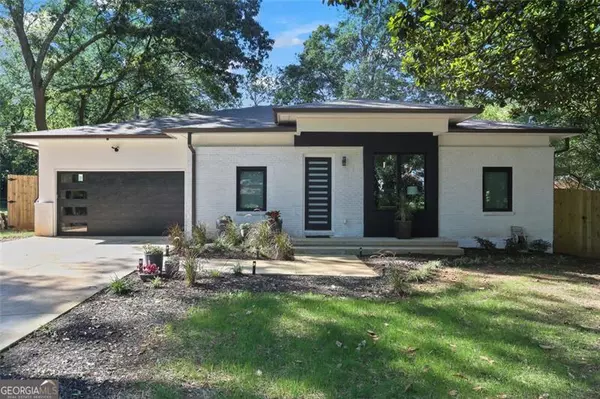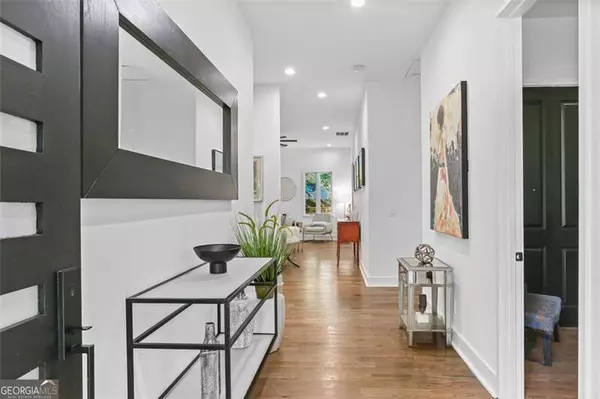For more information regarding the value of a property, please contact us for a free consultation.
2895 Monticello Decatur, GA 30030
Want to know what your home might be worth? Contact us for a FREE valuation!

Our team is ready to help you sell your home for the highest possible price ASAP
Key Details
Sold Price $675,000
Property Type Single Family Home
Sub Type Single Family Residence
Listing Status Sold
Purchase Type For Sale
Square Footage 2,600 sqft
Price per Sqft $259
Subdivision Midway Woods
MLS Listing ID 10271808
Sold Date 05/30/24
Style Ranch
Bedrooms 4
Full Baths 2
Half Baths 1
HOA Y/N No
Originating Board Georgia MLS 2
Year Built 1956
Annual Tax Amount $4,858
Tax Year 2023
Lot Size 0.300 Acres
Acres 0.3
Lot Dimensions 13068
Property Description
You wont believe this total remodel . Deceivingly larger than it looks from outside. High end finishes and upgrades such as gourmet kitchen with 12 foot island. 11 foot ceilings with solid core doors, new hardwoods throughout, outdoor covered courtyard which opens to massive entertainment deck, large master with xtra large custom closet. Spa bathroom suite with huge double shower and stand alone tub. All new systems : AC, Electric, Plumbing. Tankless water heater, Open concept with beautiful view of deck.Two car garage, separate mudroom and enclosed yard for pets. 8 foot privacy fence for backyard.....Absolutely beautiful home in nice friendly neighborhood .Close to lovely Legacy Park and only 1.5 miles to downtown Decatur. Convenient to Emory CDC ,The Friends School and Waldorf School
Location
State GA
County Dekalb
Rooms
Other Rooms Shed(s)
Basement Crawl Space
Interior
Interior Features High Ceilings, Double Vanity, Soaking Tub, Master On Main Level, Tile Bath, Separate Shower, Walk-In Closet(s)
Heating Central
Cooling Central Air
Flooring Hardwood
Fireplace No
Appliance Double Oven, Dishwasher, Disposal, Dryer, Refrigerator, Gas Water Heater, Ice Maker, Microwave, Oven/Range (Combo), Stainless Steel Appliance(s), Tankless Water Heater, Washer
Laundry Laundry Closet
Exterior
Parking Features Garage Door Opener, Garage
Garage Spaces 2.0
Fence Back Yard, Fenced, Privacy, Wood
Community Features Near Public Transport, Park, Walk To Schools, Near Shopping, Street Lights
Utilities Available Cable Available, Electricity Available, High Speed Internet, Natural Gas Available, Phone Available, Sewer Available, Sewer Connected, Underground Utilities, Water Available
View Y/N No
Roof Type Composition
Total Parking Spaces 2
Garage Yes
Private Pool No
Building
Lot Description Level, Private
Faces Use GPS
Sewer Public Sewer
Water Public
Structure Type Brick,Stucco
New Construction No
Schools
Elementary Schools Avondale
Middle Schools Druid Hills
High Schools Druid Hills
Others
HOA Fee Include None
Tax ID 15 216 16 003
Security Features Smoke Detector(s),Carbon Monoxide Detector(s)
Special Listing Condition Updated/Remodeled
Read Less

© 2025 Georgia Multiple Listing Service. All Rights Reserved.



