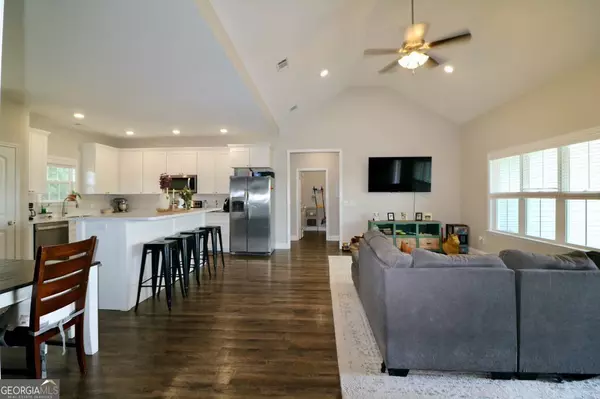For more information regarding the value of a property, please contact us for a free consultation.
205 Tavern Statesboro, GA 30458
Want to know what your home might be worth? Contact us for a FREE valuation!

Our team is ready to help you sell your home for the highest possible price ASAP
Key Details
Sold Price $279,000
Property Type Single Family Home
Sub Type Single Family Residence
Listing Status Sold
Purchase Type For Sale
Square Footage 1,590 sqft
Price per Sqft $175
Subdivision Williamsburg
MLS Listing ID 10293151
Sold Date 06/06/24
Style Ranch
Bedrooms 3
Full Baths 2
HOA Y/N Yes
Originating Board Georgia MLS 2
Year Built 2020
Annual Tax Amount $2,377
Tax Year 2023
Lot Size 0.710 Acres
Acres 0.71
Lot Dimensions 30927.6
Property Description
Welcome to your modern oasis in the heart of the coveted Williamsburg subdivision! Nestled on a generous .71-acre lot, this stunning ranch-style home offers the perfect blend of contemporary luxury and suburban tranquility. Built in 2020, this home epitomizes the essence of modern living with its sleek design and thoughtful layout. As you step inside, you're greeted by an abundance of natural light that floods the open-concept living spaces, creating an inviting atmosphere for both relaxation and entertainment. The gourmet kitchen is a chef's dream, featuring quartz countertops, stainless steel appliances, and ample cabinet space for all your culinary needs. Step outside to discover your own private paradise, where expansive outdoor living spaces beckon for al fresco dining and relaxation. The .71-acre lot offers endless possibilities for outdoor recreation, from gardening to backyard barbecues to stargazing under the night sky.
Location
State GA
County Bulloch
Rooms
Basement None
Interior
Interior Features Double Vanity, High Ceilings, Master On Main Level, Separate Shower, Soaking Tub, Split Bedroom Plan
Heating Electric
Cooling Ceiling Fan(s), Central Air
Flooring Vinyl
Fireplace No
Appliance Dishwasher, Oven/Range (Combo), Stainless Steel Appliance(s), Washer
Laundry Other
Exterior
Parking Features Attached, Garage
Community Features None
Utilities Available Cable Available, Electricity Available, High Speed Internet, Water Available
View Y/N No
Roof Type Composition
Garage Yes
Private Pool No
Building
Lot Description Level
Faces GPS
Sewer Septic Tank
Water Well
Structure Type Vinyl Siding
New Construction No
Schools
Elementary Schools Portal
Middle Schools Portal
High Schools Portal
Others
HOA Fee Include Other
Tax ID 058 000033 042
Acceptable Financing Cash, Conventional, FHA, Other, VA Loan
Listing Terms Cash, Conventional, FHA, Other, VA Loan
Special Listing Condition Resale
Read Less

© 2025 Georgia Multiple Listing Service. All Rights Reserved.



