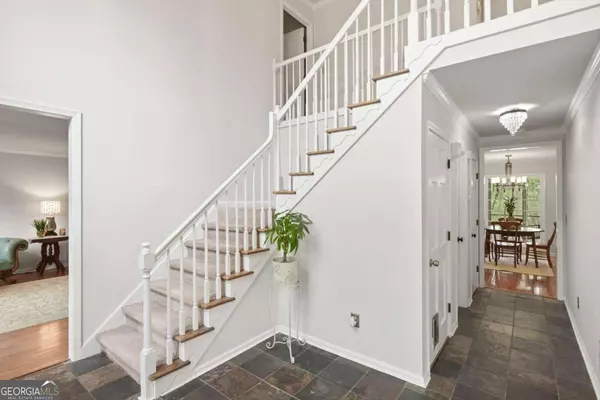Bought with Sohir Beshay • Keller Williams Realty Atl. Partners
For more information regarding the value of a property, please contact us for a free consultation.
1810 Habersham TRCE Cumming, GA 30041
Want to know what your home might be worth? Contact us for a FREE valuation!

Our team is ready to help you sell your home for the highest possible price ASAP
Key Details
Sold Price $525,000
Property Type Single Family Home
Sub Type Single Family Residence
Listing Status Sold
Purchase Type For Sale
Subdivision Habersham At Lanier
MLS Listing ID 10276834
Sold Date 05/24/24
Style Brick Front,Traditional
Bedrooms 4
Full Baths 2
Half Baths 2
Construction Status Resale
HOA Fees $850
HOA Y/N Yes
Year Built 1990
Annual Tax Amount $4,418
Tax Year 2023
Lot Size 0.480 Acres
Property Description
Welcome home to this timeless piece of southern charm nestled in Habersham at Lanier - a classic John Wieland Home that epitomizes traditional elegance all less than a mile to Habersham Marina. As you approach, the home's stately presence is immediately apparent, with its newly sodded front lawn. The exterior exudes a sense of timeless grace, with its brick faoade and inviting architecture that harks back to a bygone era of craftsmanship and attention to detail. Step inside, and you're greeted by a warm and inviting interior with living spaces bathed in natural light, thanks to large stately windows. A 2-story slate tiled entrance foyer leads you to your formal dining room and breakfast area. The main level living/sitting room is connected to a spacious family room which is a perfect gathering spot, complete with a cozy fireplace Co ideal for chilly evenings spent curled up with a good book. The kitchen features white cabinetry, granite countertops, and stainless steel appliances great for hosting a dinner party or simply preparing weeknight meals. A large deck with covered area spans the back of the home excellent for grilling and entertaining. Hardwoods on main level along with your laundry and powder room. Upstairs, the large master suite with tray ceilings includes a spa-like en-suite bathroom with vaulted ceilings, separate shower, jetted tub, dual vanities and ample closet space. Three additional bedrooms provide plenty of room for family and guests, each offering its own unique charm and character. Homeowner upgrades include: new pex plumbing, new driveway retaining wall, new concrete hardiplank-type siding on back of home, updated kitchen, hardwoods/slate, most rooms freshly painted plus some new lighting. All of this conveniently located minutes from dining, shopping and Lake Lanier parks. DonCOt miss out on this opportunity to this cul-de sac home yours! Thanks for showing!
Location
State GA
County Forsyth
Rooms
Basement Bath Finished, Exterior Entry, Finished, Interior Entry, Partial
Interior
Interior Features Bookcases, Double Vanity, Tray Ceiling(s), Vaulted Ceiling(s), Walk-In Closet(s)
Heating Central, Forced Air, Natural Gas
Cooling Ceiling Fan(s), Central Air, Electric
Flooring Carpet, Hardwood, Other, Tile
Fireplaces Number 1
Fireplaces Type Family Room, Gas Log
Exterior
Parking Features Basement, Garage, Garage Door Opener, Side/Rear Entrance
Garage Spaces 2.0
Community Features Pool, Street Lights, Tennis Court(s)
Utilities Available Cable Available, Electricity Available, High Speed Internet, Natural Gas Available, Phone Available, Sewer Available, Underground Utilities, Water Available
Waterfront Description No Dock Or Boathouse
Roof Type Composition
Building
Story Three Or More
Sewer Public Sewer
Level or Stories Three Or More
Construction Status Resale
Schools
Elementary Schools Mashburn
Middle Schools Lakeside
High Schools Forsyth Central
Others
Acceptable Financing 1031 Exchange, Assumable, Cash, Conventional, FHA, VA Loan
Listing Terms 1031 Exchange, Assumable, Cash, Conventional, FHA, VA Loan
Read Less

© 2024 Georgia Multiple Listing Service. All Rights Reserved.




