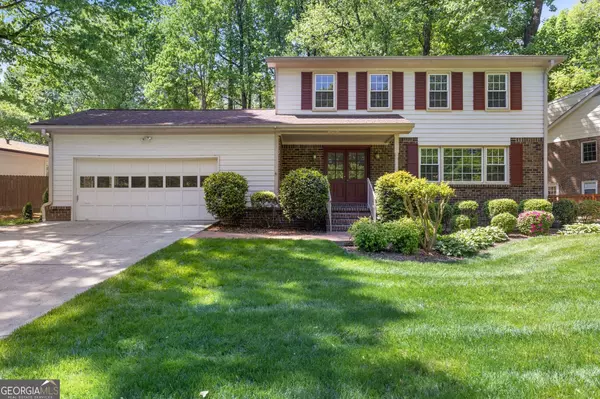Bought with Curtis Kelliher • Keller Williams Realty
For more information regarding the value of a property, please contact us for a free consultation.
2419 Kings Point DR Dunwoody, GA 30338
Want to know what your home might be worth? Contact us for a FREE valuation!

Our team is ready to help you sell your home for the highest possible price ASAP
Key Details
Sold Price $572,500
Property Type Single Family Home
Sub Type Single Family Residence
Listing Status Sold
Purchase Type For Sale
Square Footage 2,117 sqft
Price per Sqft $270
Subdivision Dunwoody North
MLS Listing ID 10287511
Sold Date 05/24/24
Style Brick 4 Side,Traditional
Bedrooms 4
Full Baths 2
Half Baths 1
Construction Status Resale
HOA Y/N No
Year Built 1968
Annual Tax Amount $801
Tax Year 2023
Lot Size 0.300 Acres
Property Description
The storybook home you've dreamed of, nestled in one of the most iconic neighborhoods in Dunwoody, Welcome Home to 2419 Kings Point Drive! This expansive 2100+ sq/ft home captures hearts and minds as you dream about holiday decorations, family gatherings and quiet evenings on the back patio while the sun sets. Meticulously maintained and thoughtfully improved with newer: windows, HVAC, hot water heater, primary bath upgrade and gleaming original hardwood floors throughout the second floor and most of the main level, will inspire every savvy buyer looking for the next chapter of their home ownership story. Whether you're writing the first page or ready for a new beginning, this fairytale has come to life and is blooming with the spring flowers. Easy living with quick access to I285, Shops, Restaurants and the infamous Lemonade Days at Brook Run Park. Not to mention, the optional swim/ Tennis membership available at Dunwoody North Driving Club just around the corner. It truly doesn't get any better than this for Dunwoody living and the best neighborhood you could ever hope for!!
Location
State GA
County Dekalb
Rooms
Basement None
Interior
Interior Features Bookcases, High Ceilings, Pulldown Attic Stairs, Roommate Plan, Split Bedroom Plan, Tile Bath
Heating Central, Forced Air
Cooling Ceiling Fan(s), Central Air
Flooring Carpet, Hardwood, Laminate
Fireplaces Number 1
Fireplaces Type Factory Built, Family Room, Living Room
Exterior
Exterior Feature Gas Grill
Parking Features Garage, Guest, Kitchen Level
Community Features Street Lights, Tennis Team, Walk To Schools, Walk To Shopping
Utilities Available Cable Available, Electricity Available, Natural Gas Available, Phone Available, Sewer Connected, Water Available
Roof Type Other
Building
Story Two
Foundation Slab
Sewer Public Sewer
Level or Stories Two
Structure Type Gas Grill
Construction Status Resale
Schools
Elementary Schools Chesnut
Middle Schools Peachtree
High Schools Dunwoody
Others
Acceptable Financing Cash, Conventional, FHA, VA Loan
Listing Terms Cash, Conventional, FHA, VA Loan
Financing Conventional
Special Listing Condition No Disclosure
Read Less

© 2024 Georgia Multiple Listing Service. All Rights Reserved.




