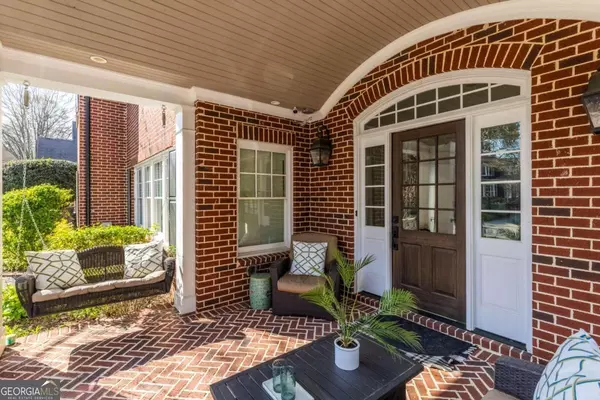Bought with Shannon L. Williams • Keller Williams Realty
For more information regarding the value of a property, please contact us for a free consultation.
1112 Hudson DR NE Atlanta, GA 30306
Want to know what your home might be worth? Contact us for a FREE valuation!

Our team is ready to help you sell your home for the highest possible price ASAP
Key Details
Sold Price $2,400,000
Property Type Single Family Home
Sub Type Single Family Residence
Listing Status Sold
Purchase Type For Sale
Square Footage 4,500 sqft
Price per Sqft $533
Subdivision Virginia Highland
MLS Listing ID 10271609
Sold Date 05/23/24
Style Traditional
Bedrooms 5
Full Baths 5
Half Baths 1
Construction Status Resale
HOA Y/N No
Year Built 2016
Annual Tax Amount $24,781
Tax Year 2023
Lot Size 9,016 Sqft
Property Description
Set on one of the most desirable streets in the heart of Virginia Highland, this stately four-sided brick home was designed and built by John Willis Custom Homes in 2016. Showcasing impeccable design and thoughtful details, this home boasts sizable rooms and dedicated spaces for work, entertaining, and everyday living. A columned front porch welcomes you to a gracious two-story foyer with staircase leading to the upper floor. To the left, you enter the heart of the home. A bright, fireside living room with trey ceilings overlooks a spectacular, customized chef's kitchen and large informal dining room. Enjoy a generous island with cambria countertops, soft-close cabinetry and custom drawers. Top-of-the-line appliances include a Sub Zero refrigerator and Wolf six-burner range. A bonus room off the living area offers the perfect flex space for a keeping room, home office, or playroom. A butler's bar with glass cabinets, built-in beverage refrigerator, and separate walk-in pantry delivers maximum convenience. Flanking the kitchen, a handsome formal dining room with custom wainscotting is perfect for relaxing meals and entertaining. Step into the screened porch for dinner al fresco, or unwind on the outdoor sofa for movie night. Epic gameday adventures await! Off the screened porch, a trex deck overlooks the backyard and is primed for your gas grill. On the main, a guest ensuite with queen-sized murphy bed offers a quiet retreat for visitors. The house has been built with accessibility in mind-- the guest suite is ADA-ready and the house was constructed to allow for a future elevator shaft with access to all three levels. Upstairs boasts hardwood flooring throughout and a luxurious primary suite outfitted with two walk-in closets, a seating area, generous soaking tub, and dual vanities. A laundry room is accessible by both the primary suite and the main hall. Off the wonderful wide hallways, two oversized secondary bedrooms have walk-in closets and private ensuite baths. A custom, built-in kennel is a cozy sleeping space for your four-legged family members, and permanent stairs to the attic provide abundant storage. Downstairs, the walk-out terrace level offers an additional bedroom and full bath, ideal for an inlaw or au pair suite. The mudroom built-ins are the perfect catch all, and ample storage closets and a two-car garage are your organizational dreams come true. The garage is equipped with an EV charger, and access to the driveway is controlled via a remote controlled gate. The fully fenced in backyard low-maintenance astroturf, and a gas firepit allows for 4 season use of the yard. Zoned for highly acclaimed Springdale Park ES, Howard MS, and Midtown HS. This lovingly maintained home is the definition of taste and attention to detail!
Location
State GA
County Fulton
Rooms
Basement Bath Finished, Daylight, Interior Entry, Exterior Entry, Finished
Main Level Bedrooms 1
Interior
Interior Features Tray Ceiling(s), High Ceilings, Double Vanity, Two Story Foyer, Soaking Tub, Separate Shower, Tile Bath, Walk-In Closet(s), Wet Bar
Heating Forced Air
Cooling Central Air
Flooring Hardwood
Fireplaces Number 1
Fireplaces Type Living Room
Exterior
Exterior Feature Garden
Parking Features Garage
Fence Fenced
Community Features Park, Playground, Sidewalks, Street Lights, Walk To Public Transit, Walk To Schools, Walk To Shopping
Utilities Available Electricity Available, High Speed Internet, Natural Gas Available, Sewer Available, Water Available
Roof Type Composition
Building
Story Three Or More
Foundation Slab
Sewer Public Sewer
Level or Stories Three Or More
Structure Type Garden
Construction Status Resale
Schools
Elementary Schools Springdale Park
Middle Schools David T Howard
High Schools Midtown
Others
Financing Cash
Read Less

© 2024 Georgia Multiple Listing Service. All Rights Reserved.



