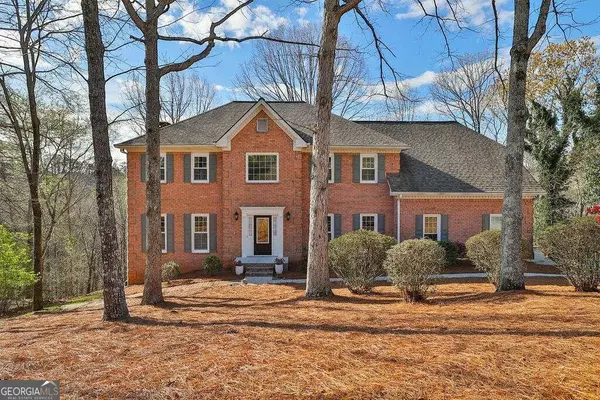Bought with Virtual Properties Realty.com
For more information regarding the value of a property, please contact us for a free consultation.
5525 Hampstead WAY Johns Creek, GA 30097
Want to know what your home might be worth? Contact us for a FREE valuation!

Our team is ready to help you sell your home for the highest possible price ASAP
Key Details
Sold Price $800,000
Property Type Single Family Home
Sub Type Single Family Residence
Listing Status Sold
Purchase Type For Sale
Square Footage 4,117 sqft
Price per Sqft $194
Subdivision Parsons Run
MLS Listing ID 10274191
Sold Date 05/13/24
Style Brick 3 Side,Colonial,Traditional
Bedrooms 4
Full Baths 3
Half Baths 2
Construction Status Updated/Remodeled
HOA Fees $1,000
HOA Y/N Yes
Year Built 1990
Annual Tax Amount $3,287
Tax Year 2023
Lot Size 0.787 Acres
Property Description
Welcome to this stunning home located in the desirable Parsons Run neighborhood of Johns Creek, Georgia. This spacious 4-bedroom, 3 full bath, 2 half-bath home is perfect for those seeking comfort and convenience, in a vibrant swim/tennis community. You will fall in love the moment you walk into this stunning home. This gem will not last! Two-story foyer, separate dining room, separate living room that opens to the family room, which has a custom stone fireplace framed by built-in bookshelves. Custom draperies and floor-to-ceiling windows create a warm and inviting atmosphere. The formal living room and dining room are perfect for hosting dinner parties or enjoying family game nights. Custom-designed gourmet kitchen with high-end cabinetry and fixtures, granite countertops, twin walk-in pantries, and a breakfast counter. Real hardwood floors throughout tie this open floor concept together. The kitchen dining area opens onto a screened porch with an elevated view of nature and Johns Creek. Front and back stairs. The front stairway leads to an expansive primary suite with a walk-in closet plus a separate dressing room with an island and custom closet build-out. The en suite bath features a double vanity, separate tub, and shower. Three additional spacious secondary bedrooms. The main and second-floor carpets were recently replaced. Basement partially finished with half bath and fireplace, opening to lower-level property. The unfinished basement area provides excellent storage. The two-car garage has a separate storage room for lawn and garden equipment. Enjoy the complete lifestyle this property, home, and community offers, in the best location with award-winning schools, plus convenience to shopping and restaurants. Johns Creek is consistently voted one of the best and safest places to live in America. Close to downtown Duluth, Alpharetta, Avalon, Emory Johns Creek Hospital, trendy restaurants, and upscale shops. The home has been meticulously maintained, aesthetically and mechanically.
Location
State GA
County Fulton
Rooms
Basement Bath Finished, Daylight, Exterior Entry, Finished, Unfinished
Interior
Interior Features Bookcases, Double Vanity, High Ceilings, Pulldown Attic Stairs, Walk-In Closet(s), Wet Bar
Heating Central, Natural Gas, Zoned
Cooling Ceiling Fan(s), Central Air, Electric, Zoned
Flooring Carpet, Hardwood
Fireplaces Number 2
Fireplaces Type Basement, Family Room, Gas Log
Exterior
Parking Features Garage, Garage Door Opener
Garage Spaces 2.0
Community Features Clubhouse, Park, Playground, Pool, Tennis Court(s), Walk To Schools, Walk To Shopping
Utilities Available Cable Available, Electricity Available, High Speed Internet, Natural Gas Available, Phone Available, Sewer Available, Underground Utilities, Water Available
Waterfront Description Creek
Roof Type Composition
Building
Story Two
Sewer Public Sewer
Level or Stories Two
Construction Status Updated/Remodeled
Schools
Elementary Schools Medlock Bridge
Middle Schools River Trail
High Schools Northview
Others
Acceptable Financing Cash, Conventional
Listing Terms Cash, Conventional
Financing Conventional
Read Less

© 2024 Georgia Multiple Listing Service. All Rights Reserved.



