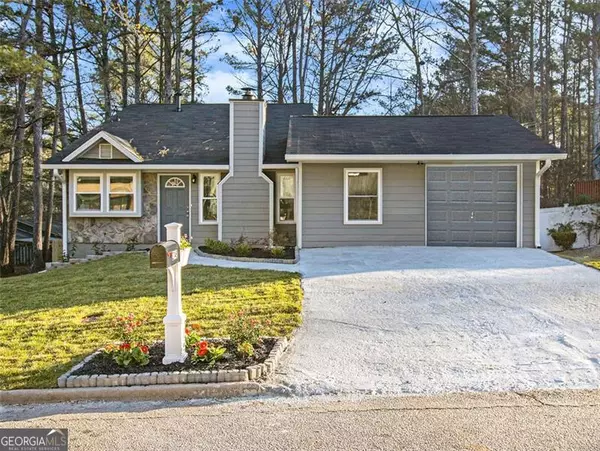Bought with Nicole King • Keller Williams Premier
For more information regarding the value of a property, please contact us for a free consultation.
2148 Pintail DR Lithonia, GA 30058
Want to know what your home might be worth? Contact us for a FREE valuation!

Our team is ready to help you sell your home for the highest possible price ASAP
Key Details
Sold Price $299,999
Property Type Single Family Home
Sub Type Single Family Residence
Listing Status Sold
Purchase Type For Sale
Square Footage 1,620 sqft
Price per Sqft $185
Subdivision Leisure Valley
MLS Listing ID 10266826
Sold Date 05/08/24
Style Bungalow/Cottage
Bedrooms 4
Full Baths 2
Construction Status Updated/Remodeled
HOA Y/N No
Year Built 1984
Annual Tax Amount $2,017
Tax Year 2023
Lot Size 8,712 Sqft
Property Description
Go ask your agent if this is true: Do some sellers intentionally set a low price when they want to sell quickly? It doesn't happen often in this market, but the answer here is "YES." Priced at $299,900 to bring instant attention, this meticulously remodeled four bedroom, two bath split-level is the one you've been waiting for. Nestled in a quiet neighborhood just minutes from Covington Highway, I-20, and the I-285 Perimeter, it effortlessly combines modern updates with timeless charm, making it a testament to late-century, winding-road tranquility. A recent head-to-toe renovation by one of Metro Atlanta's premier remodeling teams has transformed this home into a gem. The expert crew spared no expense, ensuring maximum value for your investment. Inside, you'll find a thoughtfully designed split-level floor plan that offers open, airy spaces for gathering and cozy, private retreats for a growing family. Step into the light-filled vaulted living room from the inviting entranceway, where durable laminate wood flooring flows seamlessly throughout. The open-concept design, anchored by a stunning fireplace adorned with a walnut mantle and granite stone surround, creates an atmosphere perfect for entertaining and everyday living. The chef's kitchen is a standout, featuring custom cabinetry, solid granite countertops, and a full suite of stainless steel appliances to inspire your inner gourmet. Whip up a feast on the upgraded gas range or host casual gatherings on the entertainment deck out back. The kitchen's central location between the living and dining areas culminates in that tangible "let's have some people over this weekend" vibe. Three generously sized bedrooms are spread across three levels to provide a peaceful retreat, including the upper-floor primary owner's suite with its luxurious, spa-like ensuite bath and large walk-in closet. The second full bathroom, conveniently located on the lower level, has also been meticulously remodeled, showcasing high-end finishes and eye-catching tile-work that play off contemporary hues of soothing whites. Downstairs offers a world of possibilities. With ample space for an additional family room, home office, fitness area, or additional 2-bedroom retreat, this flexible level can be tailored to your unique needs and preferences. Outside, 2148 Pintail Drive boasts impressive curb appeal thanks to its golf-course-worthy lawn. The oversized backyard is an oasis of privacy, with mature trees, thoughtful landscaping, and a new 6-foot wood privacy fence enclosing the space. There's plenty of room for kids to play, garden, or enjoy the tranquil surroundings. Pups are welcome, too-the fence surrounds the substantial, northeast-facing backyard so Fido can sniff around safely. At the same time, burgers are flipped on the deck as the sun lowers over the horizon. This home offers unbeatable convenience and is less than 5 miles from the Perimeter. Within a short drive, you'll find a variety of shopping and dining options at nearby Stonecrest MarketPlace and a range of restaurants. Catch the latest blockbuster at AMC Stonecrest 16, or enjoy a round of golf at Little Mountain Golf Course, just a few miles away. Commuters will appreciate the easy access to I-20 and major surface streets, making trips to the city a breeze. 2148 Pintail Drive is a gem of suburban Atlanta construction that covers every need an elevated starter home can afford - while doubling as a sweet investment for the years to come. More than just a home, it's an opportunity to invest in your future, to put down roots in a thriving community, and to create lasting memories with those you love. Keep this from slipping away - schedule your private showing today and be prepared to submit your best offer because homes of this caliber at this price remain rare in this evolving market. Priced to bring immediate attention at $299,900. Serious inquiries only.
Location
State GA
County Dekalb
Rooms
Basement Daylight, Interior Entry, Exterior Entry, Finished, Full
Main Level Bedrooms 1
Interior
Interior Features Split Foyer, Split Bedroom Plan, Vaulted Ceiling(s), Walk-In Closet(s)
Heating Forced Air, Natural Gas
Cooling Ceiling Fan(s), Central Air
Flooring Vinyl, Laminate
Fireplaces Number 1
Fireplaces Type Living Room, Masonry
Exterior
Parking Features Attached, Garage, Off Street
Garage Spaces 1.0
Community Features None
Utilities Available Cable Available, Electricity Available, High Speed Internet, Natural Gas Available, Sewer Connected, Water Available
View Seasonal View
Roof Type Composition
Building
Story Multi/Split
Foundation Block
Sewer Public Sewer
Level or Stories Multi/Split
Construction Status Updated/Remodeled
Schools
Elementary Schools Panola Way
Middle Schools Miller Grove
High Schools Miller Grove
Others
Acceptable Financing Cash, Conventional, FHA
Listing Terms Cash, Conventional, FHA
Financing FHA
Read Less

© 2024 Georgia Multiple Listing Service. All Rights Reserved.



