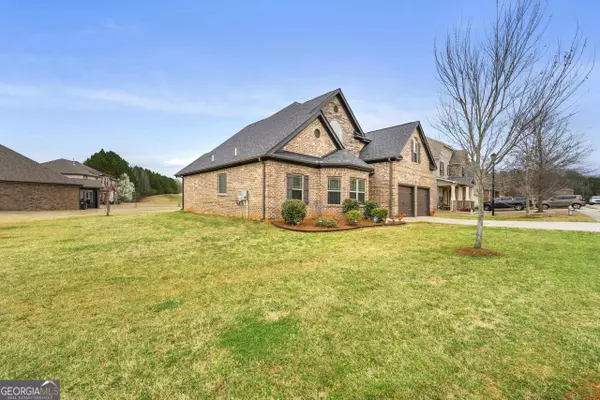Bought with Angie Driskell • Realty One Group Edge
For more information regarding the value of a property, please contact us for a free consultation.
3310 Alhambra CIR Hampton, GA 30228
Want to know what your home might be worth? Contact us for a FREE valuation!

Our team is ready to help you sell your home for the highest possible price ASAP
Key Details
Sold Price $435,000
Property Type Single Family Home
Sub Type Single Family Residence
Listing Status Sold
Purchase Type For Sale
Square Footage 3,467 sqft
Price per Sqft $125
Subdivision Crystal Lake Village
MLS Listing ID 20174893
Sold Date 04/30/24
Style Brick 4 Side,Traditional
Bedrooms 4
Full Baths 3
Half Baths 1
Construction Status Resale
HOA Y/N Yes
Year Built 2018
Annual Tax Amount $6,067
Tax Year 2022
Property Description
Introducing 3310 Alhambra Circle- Come tour this freshly remodeled, Master On Main, 4 sided brick, well maintained masterpiece. Step into the expansive living room where soaring coffered ceilings, a cozy fireplace and grand windows flood you with natural light. An open and spacious Culinary paradise awaits in the kitchen including an island, granite countertops and stainless steel appliances. Entertain family and friends in the formal dining room which seats 12+ or the generous breakfast area leading to the backyard Oasis. The Master boasts a beautifully tiled Master Bathroom with a separate shower and soaking tub, a double vanity sink and a huge walk in closet providing ample space for your clothing and storage needs. The oversized Master Suite has a sitting area & trey ceilings to complete tranquility. The back patio adds a luxurious outdoor living space, adjacent to the golf course. Perfect scenery for unwinding with a morning coffee or enjoying a refreshing drink in paradise. Easy access to shopping, restaurants, and the interstate.
Location
State GA
County Henry
Rooms
Basement None
Main Level Bedrooms 1
Interior
Interior Features Tray Ceiling(s), Vaulted Ceiling(s), High Ceilings, Double Vanity, Beamed Ceilings, Soaking Tub, Pulldown Attic Stairs, Separate Shower, Tile Bath, Walk-In Closet(s), Master On Main Level
Heating Natural Gas, Central
Cooling Ceiling Fan(s), Central Air
Flooring Hardwood, Tile, Carpet
Fireplaces Number 1
Exterior
Parking Features Attached, Garage Door Opener, Garage, Kitchen Level, Parking Pad
Community Features Clubhouse, Golf, Sidewalks, Street Lights
Utilities Available Underground Utilities, Cable Available, Electricity Available, High Speed Internet, Natural Gas Available, Phone Available, Water Available
Roof Type Slate
Building
Story Two
Sewer Public Sewer
Level or Stories Two
Construction Status Resale
Schools
Elementary Schools Dutchtown
Middle Schools Dutchtown
High Schools Dutchtown
Others
Financing Cash
Read Less

© 2024 Georgia Multiple Listing Service. All Rights Reserved.



