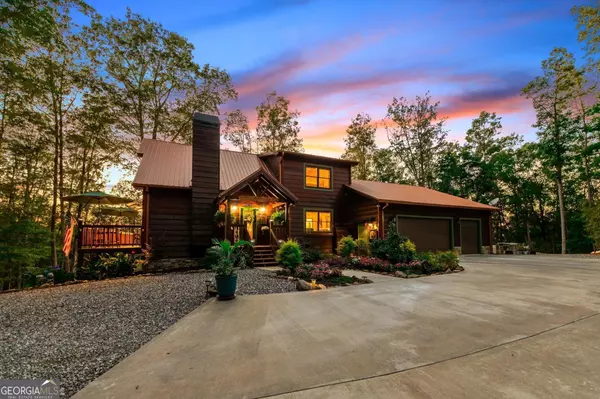For more information regarding the value of a property, please contact us for a free consultation.
400 Woodland Ridge Morganton, GA 30560
Want to know what your home might be worth? Contact us for a FREE valuation!

Our team is ready to help you sell your home for the highest possible price ASAP
Key Details
Sold Price $1,235,000
Property Type Single Family Home
Sub Type Single Family Residence
Listing Status Sold
Purchase Type For Sale
Square Footage 3,628 sqft
Price per Sqft $340
MLS Listing ID 20153988
Sold Date 04/16/24
Style Country/Rustic
Bedrooms 3
Full Baths 4
HOA Y/N No
Originating Board Georgia MLS 2
Year Built 2006
Annual Tax Amount $2,540
Tax Year 2022
Lot Size 15.000 Acres
Acres 15.0
Lot Dimensions 15
Property Description
Uncover the secluded gem in this Long Range Mountain View + Unrestricted Property. Nestled on 15 acres of natural beauty, this extraordinary 3br, 4ba cabin offers a serene retreat. The meticulously maintained exterior and landscaping create a captivating first impression. Relax in the private patio with a fire pavilion and a 2+ car carport, adding to the enchanting atmosphere. Inside you will feel the warmth and functionality of the open concept living space. The stunning kitchen showcases modern countertops, high-end appliances, and a spacious pantry, ideal for hosting gatherings. On the main level, the primary bedroom includes a fireplace, a lavish ensuite bathroom with granite counters, exquisite tiled showers, heated floors, and access to the main porch. Additionally, there is an upgraded laundry area and a designated office space. On the upper level, you will find a luxurious master suite with a recently renovated shower, stunning Italian flooring, and granite countertops. The terrace level offers a bunk room, bedroom, and full bathroom. Additionally, there is an outdoor garage with heating and cooling equipment. Noteworthy features include an expansive 80-foot deck perfect for enjoying mountain sunsets, 2.5 car garage, newly installed air conditioners, a whole-house generator, a water well generator, a saltwater hot tub, extra storage space above the garage, and energy-efficient solar panels. This property is an excellent investment opportunity near Blue Ridge!
Location
State GA
County Fannin
Rooms
Other Rooms Outbuilding, Workshop
Basement Finished, Full
Dining Room Dining Rm/Living Rm Combo
Interior
Interior Features High Ceilings, Double Vanity, Separate Shower, Tile Bath, Walk-In Closet(s), Master On Main Level
Heating Propane, Electric, Central
Cooling Electric, Central Air
Flooring Hardwood, Tile, Carpet
Fireplaces Number 3
Fireplaces Type Living Room, Master Bedroom, Outside, Gas Log
Fireplace Yes
Appliance Dryer, Washer, Dishwasher, Ice Maker, Microwave, Oven/Range (Combo), Refrigerator
Laundry Common Area
Exterior
Parking Features Attached, Garage Door Opener, Carport, Detached, Garage, Parking Pad, Parking Shed
Garage Spaces 3.0
Fence Back Yard, Wood
Community Features None
Utilities Available Cable Available, Electricity Available, High Speed Internet, Phone Available, Propane, Water Available
View Y/N Yes
View Mountain(s)
Roof Type Metal
Total Parking Spaces 3
Garage Yes
Private Pool No
Building
Lot Description Level, Private
Faces From Lakewood intersection take 515 N towards Blairsville for 7 miles to a L on Sparks road for 3.5miles staying R at split to continue on Squirrel Hunting Road to a R at 2377/2379 sign and follow to end.
Sewer Septic Tank
Water Shared Well
Structure Type Stone,Wood Siding
New Construction No
Schools
Elementary Schools East Fannin
Middle Schools Fannin County
High Schools Fannin County
Others
HOA Fee Include None
Tax ID 0007 09K
Security Features Security System,Carbon Monoxide Detector(s),Smoke Detector(s)
Acceptable Financing Cash, Conventional
Listing Terms Cash, Conventional
Special Listing Condition Resale
Read Less

© 2025 Georgia Multiple Listing Service. All Rights Reserved.



