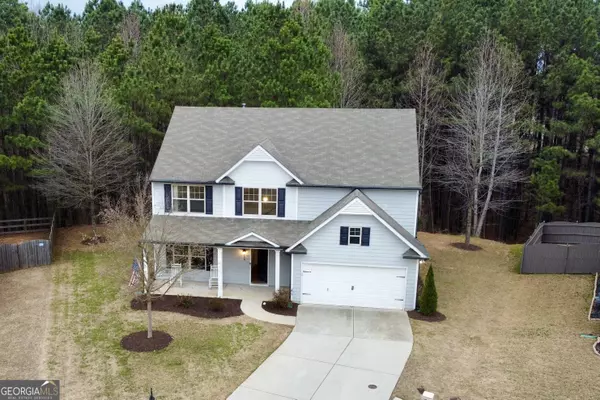Bought with Sacha Singh • Keller Williams Realty Atl. Partners
For more information regarding the value of a property, please contact us for a free consultation.
220 Crown Vista WAY Dallas, GA 30132
Want to know what your home might be worth? Contact us for a FREE valuation!

Our team is ready to help you sell your home for the highest possible price ASAP
Key Details
Sold Price $419,950
Property Type Single Family Home
Sub Type Single Family Residence
Listing Status Sold
Purchase Type For Sale
Square Footage 2,581 sqft
Price per Sqft $162
Subdivision The Crown Club At Park Cedarcrest
MLS Listing ID 10265652
Sold Date 04/11/24
Style Craftsman,Traditional
Bedrooms 4
Full Baths 2
Half Baths 1
Construction Status Updated/Remodeled
HOA Fees $495
HOA Y/N Yes
Year Built 2014
Annual Tax Amount $3,782
Tax Year 2023
Lot Size 9,147 Sqft
Property Description
Welcome to your cozy country paradise tucked away off Cedarcrest Road in a peaceful cul-de-sac lot! This beautifully renovated 4-bedroom, 2 full bathrooms, and 1 half bathroom abode epitomizes the charm of modern comfort and timeless grace. From sturdy granite countertops to fresh cabinets and flooring, every nook exudes rustic elegance, inviting you to stay awhile. Step on in and soak up the warm, rejuvenating vibe of a home lovingly refreshed from top to bottom. No expense spared, from the fresh coat of paint to the upgraded fixtures, crafting a haven that's ready for you to call your own. With four cozy bedrooms, there's plenty of room for kicking back and unwinding. With two full bathrooms and one half bathroom, convenience is just a few steps away whenever you need it. Entertain with ease in the open, airy living areas, where polished hardwood floors connect each space seamlessly. The kitchen is a haven for culinary adventures, boasting rugged granite countertops, stainless steel appliances, and ample storage space. For the chef in you, this kitchen is a dream come true, complete with gas burners and a spacious island for prep work. Outside, discover your own private retreat in the lush backyard. Whether it's sipping coffee on quiet mornings or throwing lively shindigs with friends and family, this space is brimming with possibilities for relaxation and fun. Nestled in a sought-after country community with access to fantastic amenities, you'll relish every moment spent here. And with top-notch schools just a stone's throw away, this home isn't just a place to live-it's a slice of country living at its finest. Don't let this gem slip through your fingers. Schedule a showing today and get ready to fall head over heels for your new home sweet home!
Location
State GA
County Paulding
Rooms
Basement None
Interior
Interior Features Double Vanity, High Ceilings, Tile Bath, Walk-In Closet(s)
Heating Central, Natural Gas, Zoned
Cooling Ceiling Fan(s), Central Air, Zoned
Flooring Carpet, Hardwood, Vinyl
Fireplaces Number 1
Fireplaces Type Factory Built, Family Room, Gas Starter, Living Room
Exterior
Parking Features Attached, Garage, Garage Door Opener, Kitchen Level
Garage Spaces 2.0
Community Features Clubhouse, Park, Playground, Pool, Sidewalks, Street Lights, Tennis Court(s), Walk To Schools, Walk To Shopping
Utilities Available Cable Available, Electricity Available, High Speed Internet, Natural Gas Available, Sewer Connected, Underground Utilities, Water Available
View Seasonal View
Roof Type Composition
Building
Story Two
Foundation Slab
Sewer Public Sewer
Level or Stories Two
Construction Status Updated/Remodeled
Schools
Elementary Schools Floyd L Shelton
Middle Schools Mcclure
High Schools North Paulding
Others
Financing FHA
Read Less

© 2024 Georgia Multiple Listing Service. All Rights Reserved.



