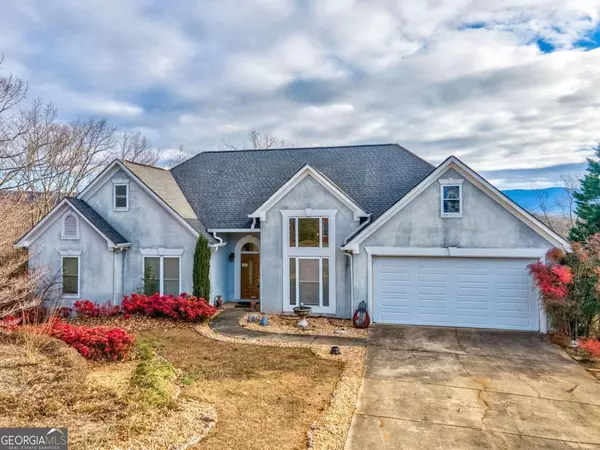Bought with Gary B. Evans • BHGRE Metro Brokers
For more information regarding the value of a property, please contact us for a free consultation.
1157 Hunters RDG Jasper, GA 30143
Want to know what your home might be worth? Contact us for a FREE valuation!

Our team is ready to help you sell your home for the highest possible price ASAP
Key Details
Sold Price $410,000
Property Type Single Family Home
Sub Type Single Family Residence
Listing Status Sold
Purchase Type For Sale
Square Footage 1,851 sqft
Price per Sqft $221
Subdivision Hunters Ridge
MLS Listing ID 10247415
Sold Date 04/01/24
Style Traditional
Bedrooms 5
Full Baths 2
Construction Status Resale
HOA Y/N No
Year Built 1993
Annual Tax Amount $2,215
Tax Year 2022
Lot Size 3.090 Acres
Property Description
Enjoy a tranquil mountain retreat in a traditional ranch in Hunters Ridge. You'll appreciate the mountain views from every window in the back of the house. One level main living features a two car garage right off the kitchen and hardwood floors throughout the main living space. The view greets you as you enter the home into the open great room and dining area. The great room has a cathedral ceiling and cozy fireplace for a great place to gather or entertain. Continue into the kitchen with light cabinets for so much storage. Enjoy the views from the kitchen sink or breakfast area. The kitchen includes a generous pantry and the laundry closet. On a pretty day, enjoy a meal out on the expansive upper deck with the soothing view. The primary and secondary bedrooms are on the main floor. All are generous sized bedrooms. Primary suite has custom closet built ins, a private bath with double vanities, whirlpool tub with a view and separate shower. The finished basement has an additional family room with stacked stone fireplace and expansive views off the large lower level covered deck. Host game days or have space for guests who want to stay and enjoy your mountain oasis. It has its own exterior entrance, 1 car garage, 3 finished rooms and unfinished space that is stubed for a bathroom. The lot is great with the house sitting up on the hill overlooking the beautiful afternoon sunsets.
Location
State GA
County Pickens
Rooms
Basement Bath/Stubbed, Boat Door, Daylight, Finished, Full
Main Level Bedrooms 3
Interior
Interior Features Walk-In Closet(s), Master On Main Level, Split Bedroom Plan
Heating Central
Cooling Central Air
Flooring Hardwood, Tile, Carpet
Fireplaces Number 2
Fireplaces Type Basement
Exterior
Parking Features Garage Door Opener, Garage, Kitchen Level
Garage Spaces 3.0
Community Features None
Utilities Available Cable Available, Electricity Available, High Speed Internet, Natural Gas Available, Phone Available, Sewer Available, Water Available
Waterfront Description No Dock Or Boathouse
View Mountain(s)
Roof Type Composition
Building
Story One
Foundation Slab
Sewer Public Sewer
Level or Stories One
Construction Status Resale
Schools
Elementary Schools Tate
Middle Schools Pickens County
High Schools Pickens County
Others
Acceptable Financing Cash, Conventional, FHA, VA Loan, USDA Loan
Listing Terms Cash, Conventional, FHA, VA Loan, USDA Loan
Financing Conventional
Special Listing Condition No Disclosure
Read Less

© 2024 Georgia Multiple Listing Service. All Rights Reserved.



