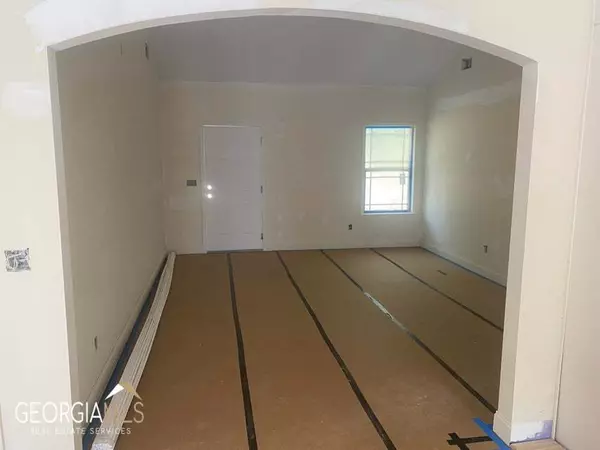For more information regarding the value of a property, please contact us for a free consultation.
1234 Stapleton Acres DR Stapleton, GA 30823
Want to know what your home might be worth? Contact us for a FREE valuation!

Our team is ready to help you sell your home for the highest possible price ASAP
Key Details
Sold Price $229,900
Property Type Single Family Home
Sub Type Single Family Residence
Listing Status Sold
Purchase Type For Sale
Square Footage 1,329 sqft
Price per Sqft $172
Subdivision Stapleton Acres
MLS Listing ID 10164939
Sold Date 03/29/24
Style Ranch
Bedrooms 3
Full Baths 2
HOA Y/N No
Year Built 2023
Annual Tax Amount $45
Tax Year 2022
Lot Size 0.770 Acres
Acres 0.77
Lot Dimensions 33541.2
Property Sub-Type Single Family Residence
Source Georgia MLS 2
Property Description
Newly Constructed home only $229,000 and Seller pays $5,000 in closing cost on this beautiful home in Stapleton GA that's located on .77 acres. This 3 bedroom, 2 bath home qualifies for USDA 100% financing to qualified buyers. Enjoy preparing meals in the beautiful kitchen that has plenty of cabinetry with granite countertop, an island, stainless steel appliances (built -in microwave, stove, and dishwasher), a pantry, and a breakfast area with double glass doors leading to the rear patio. Spend relaxing afternoons reading or entertaining in the huge living room. The split bedroom plan has an owner's suite with trey ceiling with fan, walk-in closet; a private bath with double sinks, an oversize tub, and a tiled wall shower stall. 2 additional bedrooms share the hall bath. Other features includes a spacious laundry room, LVP flooring and ceiling fans throughout, granite countertop in kitchen and baths, crown molding in bedrooms and baths, 9 ft ceilings in all rooms except living room and kitchen which has cathedral ceilings, and a 2-car garage with auto opener. Enjoy the peaceful and country atmosphere, with low traffic traveling. No HOA and an Easy commute to Fort Gordon or Augusta via US1
Location
State GA
County Jefferson
Rooms
Basement None
Interior
Interior Features Double Vanity, Separate Shower, Soaking Tub, Split Bedroom Plan, Tray Ceiling(s), Vaulted Ceiling(s), Walk-In Closet(s)
Heating Electric
Cooling Ceiling Fan(s), Central Air
Flooring Other, Tile
Fireplace No
Appliance Dishwasher, Microwave, Oven/Range (Combo)
Laundry Laundry Closet
Exterior
Parking Features Attached, Garage, Garage Door Opener
Garage Spaces 2.0
Community Features None
Utilities Available Electricity Available
View Y/N No
Roof Type Composition
Total Parking Spaces 2
Garage Yes
Private Pool No
Building
Lot Description Level
Faces from Thomson, Wrens Hwy (Hwy 17) to Hwy 296, slight right on George St to Harvey St, left on E Able Street, right on Stapleton Acres Dr, home is down on the right, or South on Deans Bridge Rd travel approx. 25 miles on US1 to Wrens continue to Main St., right at traffic light on Broad St, continue West on Hwy 102 approx. 5 miles, left on Harvey St, left on E Able St, right on Stapleton Acres Dr
Foundation Slab
Sewer Septic Tank
Water Public
Structure Type Vinyl Siding
New Construction Yes
Schools
Elementary Schools Wrens
Middle Schools Jefferson
High Schools Jefferson County
Others
HOA Fee Include None
Tax ID 0048 033A
Acceptable Financing Cash, Conventional, FHA, USDA Loan, VA Loan
Listing Terms Cash, Conventional, FHA, USDA Loan, VA Loan
Special Listing Condition New Construction
Read Less

© 2025 Georgia Multiple Listing Service. All Rights Reserved.



