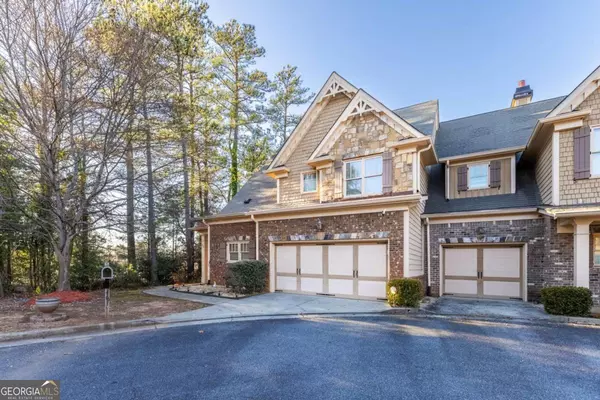Bought with Brenda Tedder • Harry Norman Realtors
For more information regarding the value of a property, please contact us for a free consultation.
4614 Fountain Bleau CT Johns Creek, GA 30022
Want to know what your home might be worth? Contact us for a FREE valuation!

Our team is ready to help you sell your home for the highest possible price ASAP
Key Details
Sold Price $600,000
Property Type Townhouse
Sub Type Townhouse
Listing Status Sold
Purchase Type For Sale
Square Footage 2,736 sqft
Price per Sqft $219
Subdivision Creekside At Kimball Bridge
MLS Listing ID 10255991
Sold Date 03/22/24
Style Brick 3 Side,Craftsman,European
Bedrooms 4
Full Baths 3
Half Baths 1
Construction Status Resale
HOA Fees $156
HOA Y/N Yes
Year Built 2006
Annual Tax Amount $3,993
Tax Year 2023
Lot Size 2,178 Sqft
Property Description
OPEN HOUSE SAT 24th 1 PM-4PM.Very LG End Unit Fee Simple Townhouse with MASTER on Main, plus 3 Bedrooms and 2 Full Baths in upper level --One with Private Bath, 2 Bedrooms with Jack & Jill Bath**Great Schools, Proximity to HWY 400 exit 10, many Shops and Parks nearby** Side Entrance with covered Porch welcomes you into Open Foyer flanked by Dining area and 2 Stroy Open Grand Room which overlooks upper level balcony/ custom designed iron spindles** **9' ceiling plus Kitchen with custom cabinetries & built in pantry, Granite Counter tops, undermounted lightings**Extensive Crown Moldings and Trims thru-out interior of the home** Master Suite on Main level with Trey Ceilings, and Bayed windows overlooks- - private Stone/Brick wall fence and Custom designed hard-scaped yard where has fire-pit, and surrounding decks, large covered deck/patio .and built in lighting fixtures to brighten the cool evenings to sitting around to gather families and friends to enjoy ** 2 Story Grand Room with 2 story Radius windows which bringing natural lights, fireplace with built in gas logs and mounted huge TV screen, double French doors to covered rear deck/patio area** 3 Large secondary bedrooms in upper level which all has Cathedral ceilings, one is like second master with private bath, two other bedrooms shared by Jack & Jill Baths. It is a truly luxrious fee simple Townhouse in the great school district of Johns Creek.
Location
State GA
County Fulton
Rooms
Basement None
Main Level Bedrooms 1
Interior
Interior Features Bookcases, Tray Ceiling(s), Vaulted Ceiling(s), High Ceilings, Double Vanity, Pulldown Attic Stairs, Tile Bath, Walk-In Closet(s), Whirlpool Bath, Master On Main Level, Roommate Plan, Split Bedroom Plan
Heating Natural Gas, Central, Forced Air
Cooling Electric, Ceiling Fan(s), Central Air
Flooring Hardwood, Tile, Carpet
Fireplaces Number 1
Fireplaces Type Factory Built, Gas Starter, Gas Log
Exterior
Parking Features Attached, Garage Door Opener, Garage, Kitchen Level
Fence Fenced, Back Yard, Wood
Community Features Sidewalks, Street Lights, Walk To Shopping
Utilities Available Underground Utilities, Cable Available, Sewer Connected, Electricity Available, High Speed Internet, Natural Gas Available, Phone Available, Water Available
Waterfront Description No Dock Or Boathouse
Roof Type Composition
Building
Story Two
Foundation Slab
Sewer Public Sewer
Level or Stories Two
Construction Status Resale
Schools
Elementary Schools Ocee
Middle Schools Taylor Road
High Schools Chattahoochee
Others
Acceptable Financing Cash, Conventional
Listing Terms Cash, Conventional
Read Less

© 2024 Georgia Multiple Listing Service. All Rights Reserved.



