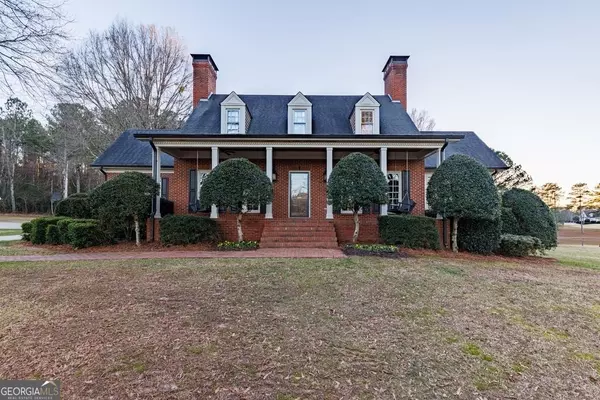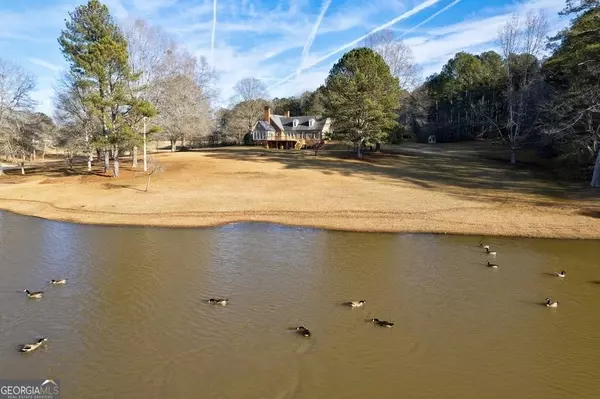Bought with Cary Reyes • Virtual Properties Realty.com
For more information regarding the value of a property, please contact us for a free consultation.
1451 N Flat Rock RD Douglasville, GA 30134
Want to know what your home might be worth? Contact us for a FREE valuation!

Our team is ready to help you sell your home for the highest possible price ASAP
Key Details
Sold Price $889,000
Property Type Single Family Home
Sub Type Single Family Residence
Listing Status Sold
Purchase Type For Sale
Square Footage 5,334 sqft
Price per Sqft $166
Subdivision None - 22.69 Acres
MLS Listing ID 20167182
Sold Date 03/25/24
Style Cape Cod
Bedrooms 4
Full Baths 3
Half Baths 2
Construction Status Resale
HOA Y/N Yes
Year Built 1988
Annual Tax Amount $1,925
Tax Year 2022
Lot Size 22.690 Acres
Property Description
Gorgeous LAKEFRONT Property on Nearly 23 Acres. Entertain by the Stone Fireplace in the SUNROOM Overlooking the Lake. Enjoy the Beautiful View of the Lake from the NEW LARGE DECK. Feel the breeze while relaxing on the Front Porch Swings. Kitchen has a JennAir Cooktop with Griddle on the ISLAND, Stainless Steel Wall Oven, Breakfast Bar, Large Walk-in Pantry, BREAKFAST ROOM and KEEPING ROOM. Huge MASTER ON MAIN with Fireplace in the SITTING ROOM along with another Fireplace in the attached Library/Office with Built-in Bookshelves. Primary Bathroom has COPPER SOAKING TUB, 2 Walk-in Closets and UPDATED TILE SHOWER with Rainhead Fixture. The Secondary Bedrooms all have Several Closets. The FINISHED TERRACE LEVEL Walks out to the Peaceful Lake and Provides So Much Additional Space with LVP Flooring and a half bath. SEPARATE DINING ROOM, Lots of Storage, HARDWOOD FLOORS, Fenced Area for Dogs. 4 Car Garage Bays total. 2 in the Attached Garage with Back Stairs to the BONUS ROOM. 2 Additional Bays in the DETACHED GARAGE which is stubbed for a Half Bath and the Upstairs Could Be Finished for Additional Living Space. You'll Love the Privacy and Quiet of Country Living while being just minutes away from I-20 and Downtown Douglasville.
Location
State GA
County Douglas
Rooms
Basement Daylight, Interior Entry, Exterior Entry, Finished, Full
Main Level Bedrooms 1
Interior
Interior Features Bookcases, Double Vanity, Soaking Tub, Separate Shower, Tile Bath, Walk-In Closet(s), Master On Main Level
Heating Electric, Forced Air
Cooling Electric, Ceiling Fan(s), Central Air
Flooring Hardwood, Vinyl
Fireplaces Number 3
Fireplaces Type Master Bedroom, Other, Factory Built
Exterior
Parking Features Attached, Garage Door Opener, Detached, Garage, Kitchen Level, Side/Rear Entrance, Storage
Garage Spaces 4.0
Fence Fenced, Other
Community Features None
Utilities Available Underground Utilities, Electricity Available, High Speed Internet, Phone Available, Water Available
Waterfront Description Private,Lake
View Lake
Roof Type Tar/Gravel
Building
Story Two
Sewer Septic Tank
Level or Stories Two
Construction Status Resale
Schools
Elementary Schools North Douglas
Middle Schools Stewart
High Schools Douglas County
Others
Financing Conventional
Read Less

© 2025 Georgia Multiple Listing Service. All Rights Reserved.



