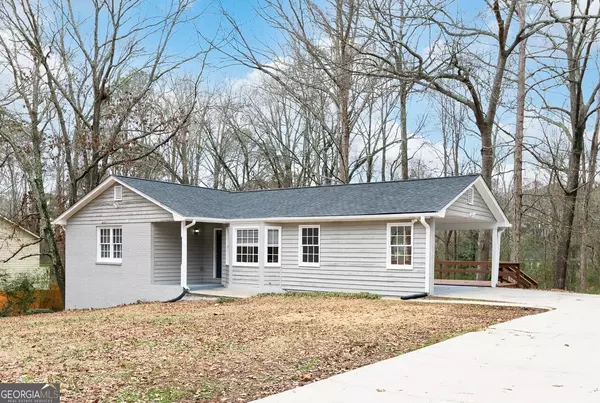Bought with The Joe Carbone Team
For more information regarding the value of a property, please contact us for a free consultation.
140 Derby Country DR Ellenwood, GA 30294
Want to know what your home might be worth? Contact us for a FREE valuation!

Our team is ready to help you sell your home for the highest possible price ASAP
Key Details
Sold Price $305,000
Property Type Single Family Home
Sub Type Single Family Residence
Listing Status Sold
Purchase Type For Sale
Square Footage 2,942 sqft
Price per Sqft $103
Subdivision Belmont Ranch
MLS Listing ID 10250989
Sold Date 03/19/24
Style Ranch
Bedrooms 5
Full Baths 3
Construction Status Updated/Remodeled
HOA Y/N No
Year Built 1986
Annual Tax Amount $2,464
Tax Year 2023
Lot Size 0.560 Acres
Property Description
Beautifully renovated ranch home with a huge finished basement on a large lot! NEW roof, NEW heating & air, NEW flooring everywhere, NEW quartz countertops in kitchen & bathrooms - this house has been meticulously renovated. The basement has its own entrance and bathroom - making this the perfect home for a large family. This house may look like your typical ranch at first glance, but it boasts 5 bedrooms, 3 full bathrooms, and almost 3,000 square feet with its fully finished basement!! 3 bedrooms & 2 bathrooms are on the main floor: Owner's suite on the main with walk-in closet and en-suite bathroom. Spacious kitchen with endless cabinet space, stainless steal appliances, and a gorgeous dining area with a bay window. Split bedroom plan, hall bathroom, and large open living room with vaulted ceilings and plenty of natural light. 2 bedrooms & 1 bathroom are in the basement: massive renovated basement with a living room, a bedroom and an enormous and private second owners suite. This downstairs owners suite includes an en-suite bathroom, a flex space that would be perfect for an office, and two huge walk-in his and hers closets on either side of the office. The outside of the home includes a carport and driveway providing ample parking, a utility shed for storage, and a large back deck overlooking the private back yard. Your new home is nestled in the popular and quiet Belmont Ranch Neighborhood! You are not going to want to miss seeing this house.
Location
State GA
County Henry
Rooms
Basement Bath Finished, Daylight, Exterior Entry, Finished, Full, Interior Entry
Main Level Bedrooms 3
Interior
Interior Features Double Vanity, Master On Main Level, Roommate Plan, Walk-In Closet(s)
Heating Central
Cooling Central Air
Flooring Laminate
Exterior
Parking Features Garage
Community Features None
Utilities Available Electricity Available, High Speed Internet
Roof Type Composition
Building
Story Two
Sewer Public Sewer
Level or Stories Two
Construction Status Updated/Remodeled
Schools
Elementary Schools Fairview
Middle Schools Austin Road
High Schools Stockbridge
Others
Acceptable Financing Cash, Conventional, FHA, VA Loan
Listing Terms Cash, Conventional, FHA, VA Loan
Financing FHA
Special Listing Condition Agent Owned, Agent/Seller Relationship, Investor Owned, No Disclosure
Read Less

© 2024 Georgia Multiple Listing Service. All Rights Reserved.



