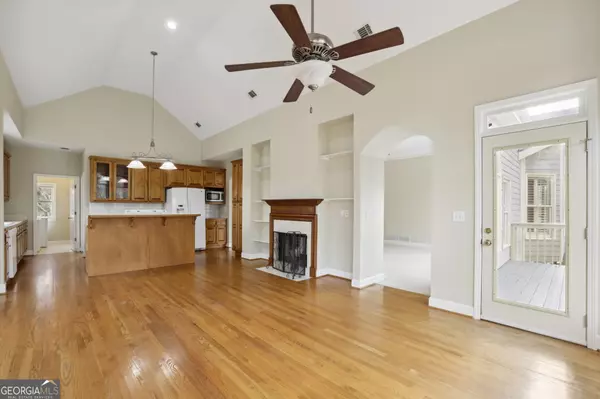For more information regarding the value of a property, please contact us for a free consultation.
3388 Parsons Ridge LN Duluth, GA 30097
Want to know what your home might be worth? Contact us for a FREE valuation!

Our team is ready to help you sell your home for the highest possible price ASAP
Key Details
Sold Price $555,000
Property Type Single Family Home
Sub Type Single Family Residence
Listing Status Sold
Purchase Type For Sale
Square Footage 3,544 sqft
Price per Sqft $156
Subdivision Parsons Ridge
MLS Listing ID 10242618
Sold Date 02/01/24
Style European,Traditional
Bedrooms 5
Full Baths 4
HOA Y/N No
Year Built 1996
Annual Tax Amount $7,880
Tax Year 2023
Lot Size 1.270 Acres
Acres 1.27
Lot Dimensions 1.27
Property Sub-Type Single Family Residence
Source Georgia MLS 2
Property Description
Stunning European-Style Traditional in Duluth! Located just Minutes to Coveted Schools and Downtown Duluth offering Good Word Brewing & Public House, Maple Street Biscuit Company, Break Coffee Roasters, and more, this home offers Well-Maintained, Light-Filled Interiors. Step inside to be greeted by a Flowing Floorplan consisting of a Dining Room, Family Room with large windows and a Fireplace, and a Spacious Kitchen with a Large Island Breakfast Bar and Fireside Keeping Room that overlooks the Backyard. The Main Level Owner's Suite is a true retreat offering a Tray Ceiling, Walk-In Closet, and Spa-Style Ensuite Bathroom with Dual Vanities, Soaking Tub, and a Separate Shower. An additional Bedroom and Full Bathroom on the main level offers the perfect space for a Home Office or Guest Suite! Step down to the Lower Level to find an Additional Living Space, Full Kitchen, and Second Laundry Room! A Secondary Owner's Suite showcases large windows and a Private Ensuite Bathroom. A Secondary Bedroom on this level also enjoys a Private Ensuite Bathroom, while the Third has access to a well-appointed Hall Bathroom. Outside, the Outdoor Entertaining Options are endless! Relax on the Rear Deck overlooking the Large Backyard, or head down to the covered Patio off of the Terrace Level Basement. Minutes to Gas South Arena, TPC Sugarloaf Golf Course, Shopping, Dining, and more with Easy Highway Access!
Location
State GA
County Gwinnett
Rooms
Basement None
Dining Room Separate Room
Interior
Interior Features Bookcases, Vaulted Ceiling(s), High Ceilings, Double Vanity, Soaking Tub, Separate Shower, Walk-In Closet(s), Master On Main Level
Heating Natural Gas, Forced Air
Cooling Electric, Central Air, Whole House Fan
Flooring Hardwood, Carpet
Fireplaces Number 2
Fireplaces Type Family Room
Fireplace Yes
Appliance Dryer, Washer, Dishwasher, Disposal, Microwave, Oven/Range (Combo), Refrigerator
Laundry Other
Exterior
Parking Features Attached, Garage Door Opener, Garage, Side/Rear Entrance, Off Street
Community Features Park, Playground, Street Lights, Walk To Schools, Near Shopping
Utilities Available High Speed Internet
View Y/N No
Roof Type Composition
Garage Yes
Private Pool No
Building
Lot Description Level, Private
Faces Please use GPS.
Foundation Slab
Sewer Septic Tank
Water Public
Structure Type Other
New Construction No
Schools
Elementary Schools Parsons
Middle Schools Richard Hull
High Schools Peachtree Ridge
Others
HOA Fee Include None
Tax ID R7199 021
Security Features Security System,Carbon Monoxide Detector(s),Smoke Detector(s),Fire Sprinkler System
Special Listing Condition Resale
Read Less

© 2025 Georgia Multiple Listing Service. All Rights Reserved.



