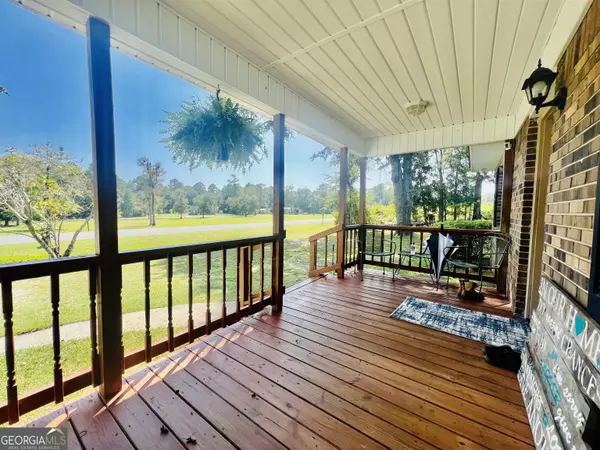For more information regarding the value of a property, please contact us for a free consultation.
35 Mclendon Scotland, GA 31083
Want to know what your home might be worth? Contact us for a FREE valuation!

Our team is ready to help you sell your home for the highest possible price ASAP
Key Details
Sold Price $152,000
Property Type Single Family Home
Sub Type Single Family Residence
Listing Status Sold
Purchase Type For Sale
Square Footage 1,761 sqft
Price per Sqft $86
MLS Listing ID 20147698
Sold Date 12/27/23
Style Brick 3 Side,Traditional
Bedrooms 3
Full Baths 2
HOA Y/N No
Originating Board Georgia MLS 2
Year Built 1983
Annual Tax Amount $1,063
Tax Year 2022
Lot Size 0.560 Acres
Acres 0.56
Lot Dimensions 24393.6
Property Description
Check out this splendid brick home nestled on a large corner lot giving the country feeling without being too far away from town. This 3 bedroom 2 bath home has recently been through a complete renovation and has the coziest home feeling to it. Walking in from the front door you enter into the living room area. The living room consists of beautiful Luxury Vinyl Plank Flooring, a storage closet and has 2 large windows giving plenty of natural lighting and the spacious feel. The Owner's Suite (right side of the home) is a NEW ADDITION & is located just off from the living room. TALK ABOUT A ROOM!!This bedroom is very large & has a walk-in closet and an en-suite bathroom. The bathroom has beautiful tile flooring, tub/shower combo and a deep linen closet with wide shelving for additional storage. The left side of the home offers 2 bedrooms and 2 additional storage closets in the hallway.The 2nd bathroom is located here as well, and has tile flooring and a tub/shower combo.To the rear of the home you will find an ALL NEW spacious kitchen & dine-in area,overlooking the living room and offers views of the backyard.The kitchen has large tile flooring, stainless steel appliances, and new cabinets. Some of the cabinets are glass faced which gives it more of a modern open space feel.The laundry room is just off from the kitchen and has tile flooring with another storage closet/pantry space. Exit through the back door onto the patio area. This space is great for grilling and entertaining. The large backyard consists of several fruits trees, a wooden privacy fence, and a storage building. There is a 2nd driveway giving access to the side yard. This area has a portable carport with a gravel rock parking pad. A new front porch was just added on. This home is a must see!
Location
State GA
County Telfair
Rooms
Other Rooms Workshop, Shed(s)
Basement None
Interior
Interior Features Tile Bath, Walk-In Closet(s), Master On Main Level
Heating Electric, Central, Hot Water
Cooling Electric, Ceiling Fan(s), Central Air
Flooring Tile, Carpet, Vinyl
Fireplace No
Appliance Electric Water Heater, Dishwasher, Microwave, Oven, Refrigerator, Stainless Steel Appliance(s)
Laundry Mud Room
Exterior
Parking Features Carport
Fence Back Yard, Privacy, Wood
Community Features Park, Playground
Utilities Available Underground Utilities, Sewer Connected, Electricity Available, Water Available
View Y/N No
Roof Type Composition
Garage No
Private Pool No
Building
Lot Description Corner Lot, Level, Open Lot, Other
Faces FROM 63 W Oak St Mcrae-Helena, Ga : Head East on W Oak Street through downtown onto E Oak Street (Golden Isles HWY) Stay on Golden Isles Hwy (HWY 341) until you come to HWY 149 located on your left (McRae-Scotland Rd) Take HWY 149 and veer off to the left onto Mclendon Street. Property will be located on the left side. GPS Friendly
Foundation Slab
Sewer Public Sewer
Water Public
Structure Type Brick,Vinyl Siding
New Construction No
Schools
Elementary Schools Telfair County
Middle Schools Telfair County
High Schools Telfair County
Others
HOA Fee Include None
Tax ID S00100 028
Special Listing Condition Resale
Read Less

© 2025 Georgia Multiple Listing Service. All Rights Reserved.



