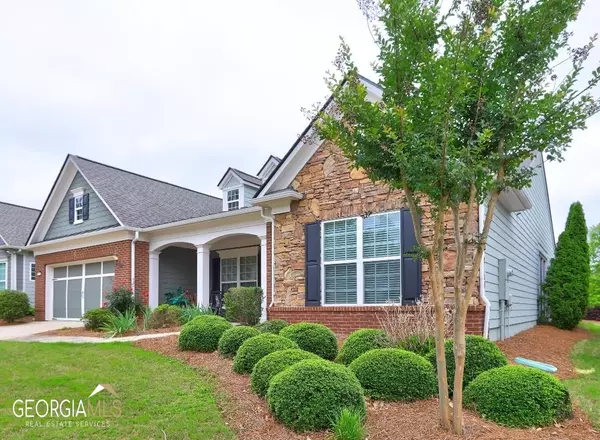Bought with Gayle Brittingham • BHHS Georgia Properties
For more information regarding the value of a property, please contact us for a free consultation.
1112 Satilla Ct. Griffin, GA 30223
Want to know what your home might be worth? Contact us for a FREE valuation!

Our team is ready to help you sell your home for the highest possible price ASAP
Key Details
Sold Price $455,000
Property Type Single Family Home
Sub Type Single Family Residence
Listing Status Sold
Purchase Type For Sale
Square Footage 2,529 sqft
Price per Sqft $179
Subdivision Sun City Peachtree
MLS Listing ID 20123339
Sold Date 11/09/23
Style Brick Front,Traditional
Bedrooms 2
Full Baths 2
Construction Status Resale
HOA Fees $2,868
HOA Y/N Yes
Year Built 2011
Annual Tax Amount $4,236
Tax Year 2021
Lot Size 8,276 Sqft
Property Description
This stunning one-of-a-kind home nestled perfectly within the Sun City Peachtree Subdivision. Offering 2,529 sq. ft. of living space and an open concept floor plan! A brick front, thoughtfully landscaped grounds and covered front porch, invite you into the front entrance where you are greeted by the foyer and a bright open floor plan. Private dining room and office with built in bookcases lead you to a gourmet kitchen that boasts Frigidaire refrigerator and all Kitchenaid appliances, walk in pantry and a magnificent center island. This overlooks your living room with a screened patio off to the side. A bonus room in the back leads to a private back patio. The large master bedroom and bathroom is a must see as it is a roommate plan. You get your own sink and closet! Too many features to list! This home isn't going to last, schedule your showing before it is gone!
Location
State GA
County Spalding
Rooms
Basement None
Main Level Bedrooms 2
Interior
Interior Features Attic Expandable, Tray Ceiling(s), Double Vanity, Soaking Tub, Pulldown Attic Stairs, Separate Shower, Tile Bath, Walk-In Closet(s), In-Law Floorplan, Master On Main Level, Split Bedroom Plan
Heating Natural Gas, Forced Air
Cooling Electric, Ceiling Fan(s), Central Air
Flooring Hardwood, Tile
Fireplaces Number 1
Exterior
Parking Features Attached, Garage Door Opener, Garage, Kitchen Level
Community Features Boat/Camper/Van Prkg, Clubhouse, Golf, Park, Fitness Center, Playground, Pool, Retirement Community, Sidewalks
Utilities Available Underground Utilities, Cable Available, Sewer Connected, Electricity Available, High Speed Internet, Natural Gas Available, Phone Available, Water Available
View Seasonal View
Roof Type Composition
Building
Story One
Sewer Public Sewer
Level or Stories One
Construction Status Resale
Schools
Elementary Schools Jordan Hill Road
Middle Schools Kennedy Road
High Schools Spalding
Others
Acceptable Financing Cash, Conventional, VA Loan
Listing Terms Cash, Conventional, VA Loan
Financing Conventional
Special Listing Condition Covenants/Restrictions
Read Less

© 2024 Georgia Multiple Listing Service. All Rights Reserved.



