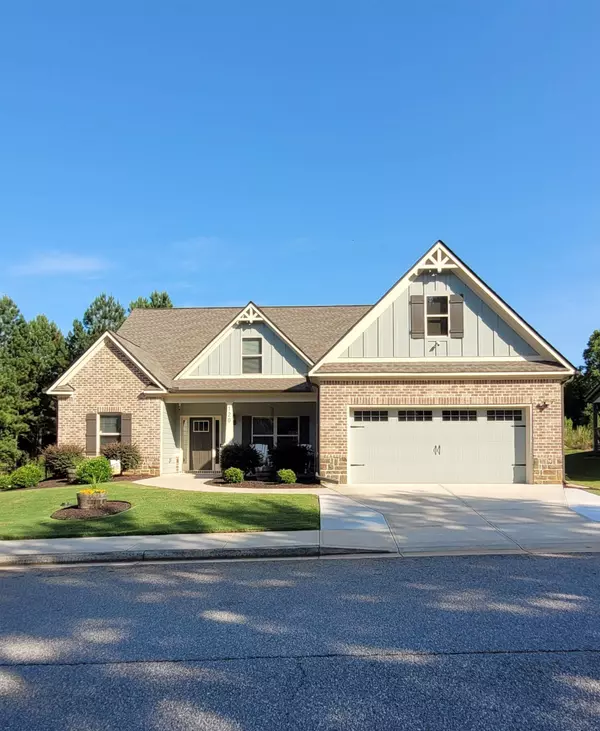For more information regarding the value of a property, please contact us for a free consultation.
120 Kittle Bogart, GA 30622
Want to know what your home might be worth? Contact us for a FREE valuation!

Our team is ready to help you sell your home for the highest possible price ASAP
Key Details
Sold Price $411,000
Property Type Single Family Home
Sub Type Single Family Residence
Listing Status Sold
Purchase Type For Sale
Square Footage 2,653 sqft
Price per Sqft $154
Subdivision Lake Meeler
MLS Listing ID 20136436
Sold Date 10/31/23
Style Craftsman,Ranch
Bedrooms 4
Full Baths 3
HOA Fees $240
HOA Y/N Yes
Originating Board Georgia MLS 2
Year Built 2018
Annual Tax Amount $4,736
Tax Year 2022
Property Description
Welcome to 120 Kittle Lane, which is located on the west side of Athens in the Lake Meeler Neighborhood! This home offers an open floor plan with split bedrooms. Large dining area, greatroom with fireplace, high ceilings, beautiful kitchen and breakfast area. Office/flex space with glass doors directly off the foyer. Main level floors have engineered hardwood floors. Bathooms and laundry room feature ceramic tile. Large pantry! 4 Bedroom, 3 baths on mail level. Kitchen boasts large island, beautiful spacious cabinetry, tile back splash, granite kitchen countertops, large pantry. Spacious owner's suite has tray ceiling, large walk in closet with tornado shelter/flex storage area and large master bath with tile shower and soaking tub, marble bath countertops. Stairway with hardwood accent, large bedroom upstairs, walk in attic storage. Private back yard with patio that overlooks peaceful private woods. New Exterior paint. Move in Ready.
Location
State GA
County Clarke
Rooms
Basement None
Dining Room Separate Room
Interior
Interior Features Tray Ceiling(s), Vaulted Ceiling(s), High Ceilings, Double Vanity, Soaking Tub, Tile Bath, Walk-In Closet(s), Master On Main Level, Split Bedroom Plan
Heating Electric, Central, Heat Pump, Zoned
Cooling Electric, Ceiling Fan(s), Central Air, Heat Pump, Zoned
Flooring Hardwood, Tile, Carpet
Fireplaces Number 1
Fireplaces Type Living Room, Masonry
Equipment Satellite Dish
Fireplace Yes
Appliance Electric Water Heater, Dishwasher, Disposal, Ice Maker, Microwave, Oven/Range (Combo), Refrigerator
Laundry Mud Room
Exterior
Parking Features Garage Door Opener, Garage
Community Features Lake, None, Sidewalks, Street Lights, Near Public Transport, Near Shopping
Utilities Available Underground Utilities, Cable Available, Sewer Connected, Electricity Available, High Speed Internet, Phone Available, Sewer Available, Water Available
View Y/N No
Roof Type Composition
Garage Yes
Private Pool No
Building
Lot Description Level
Faces From Hwy 78, to Atlanta Hwy, left onto Cleveland Road, Right onto Kittle Lane.
Foundation Slab
Sewer Public Sewer
Water Public
Structure Type Press Board,Wood Siding,Brick
New Construction No
Schools
Elementary Schools Cleveland Road
Middle Schools Burney Harris Lyons
High Schools Clarke Central
Others
HOA Fee Include None
Tax ID 071B2 D005
Special Listing Condition Resale
Read Less

© 2025 Georgia Multiple Listing Service. All Rights Reserved.



